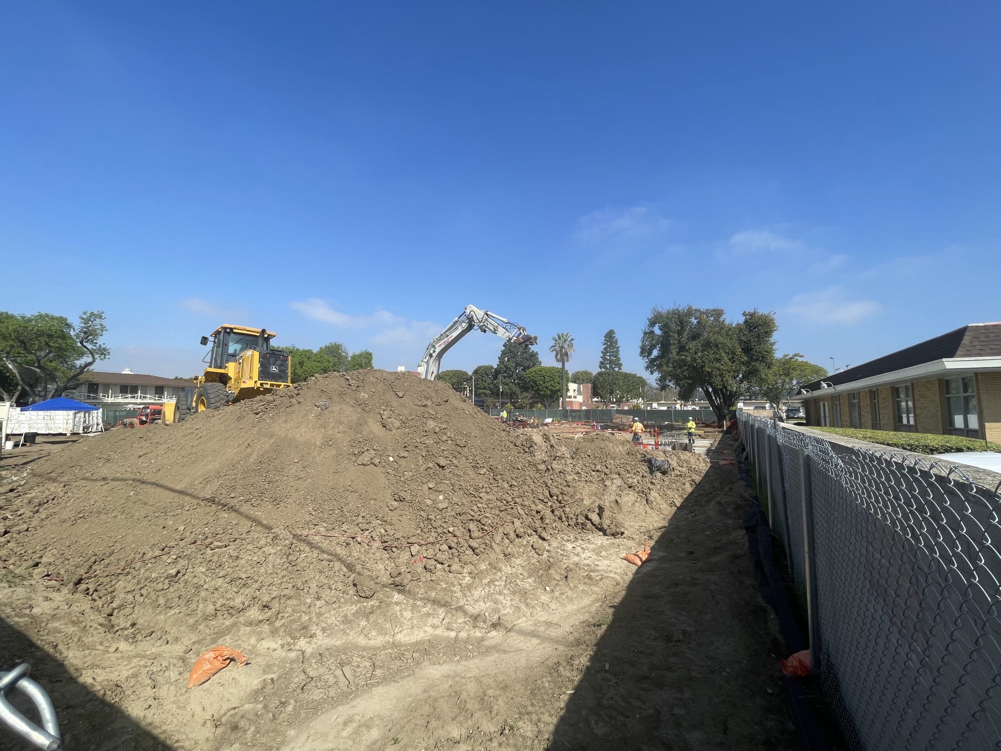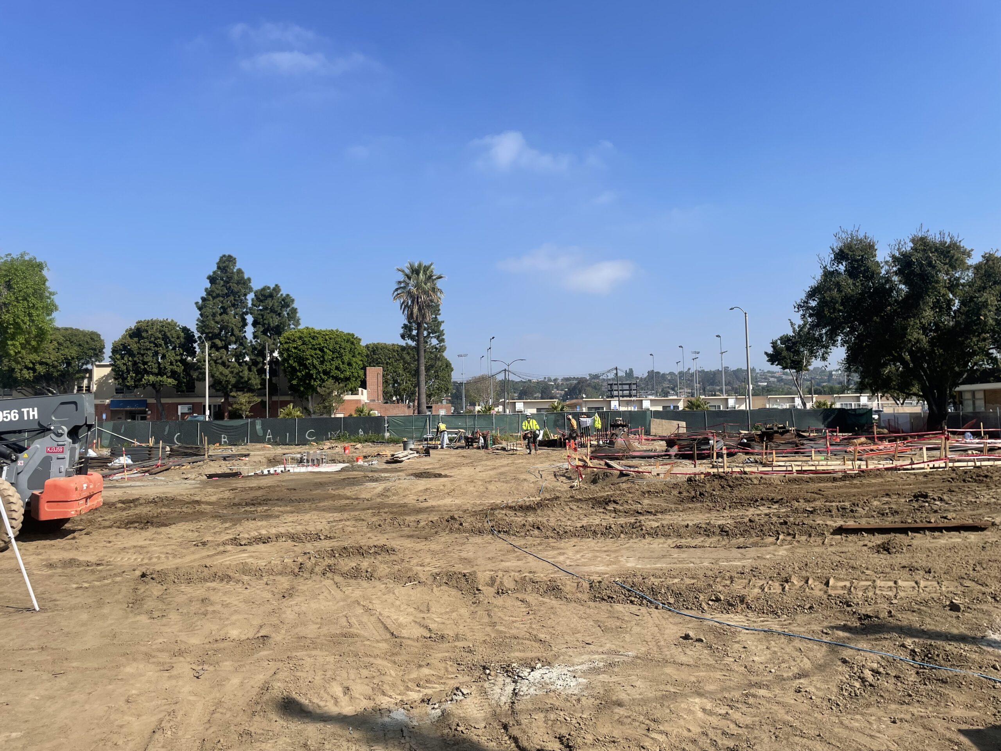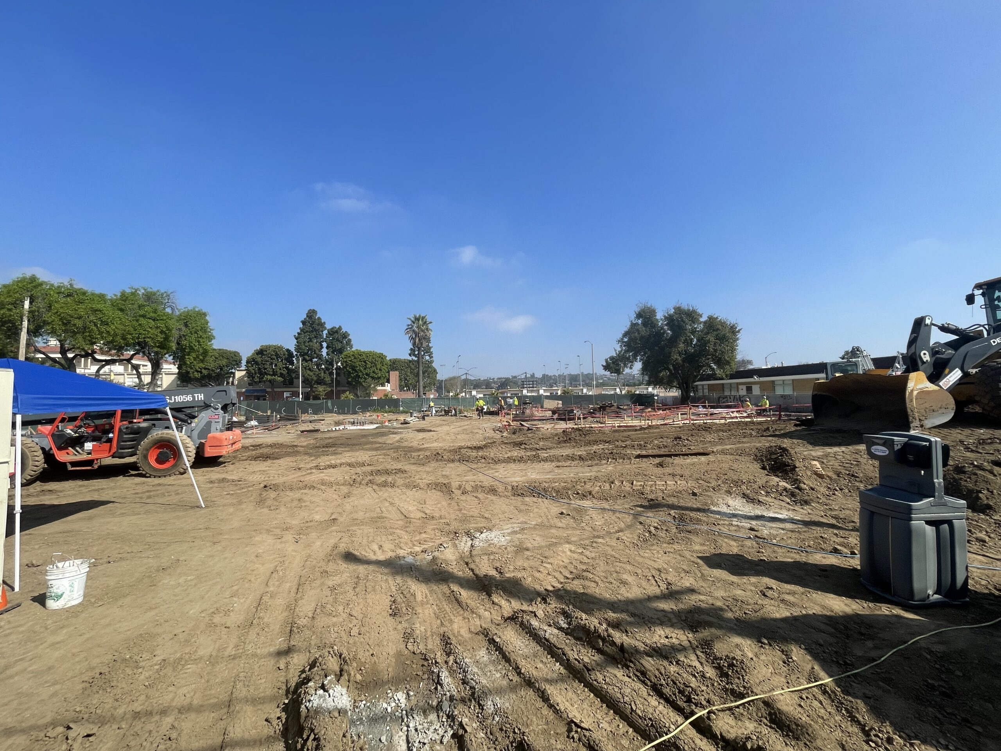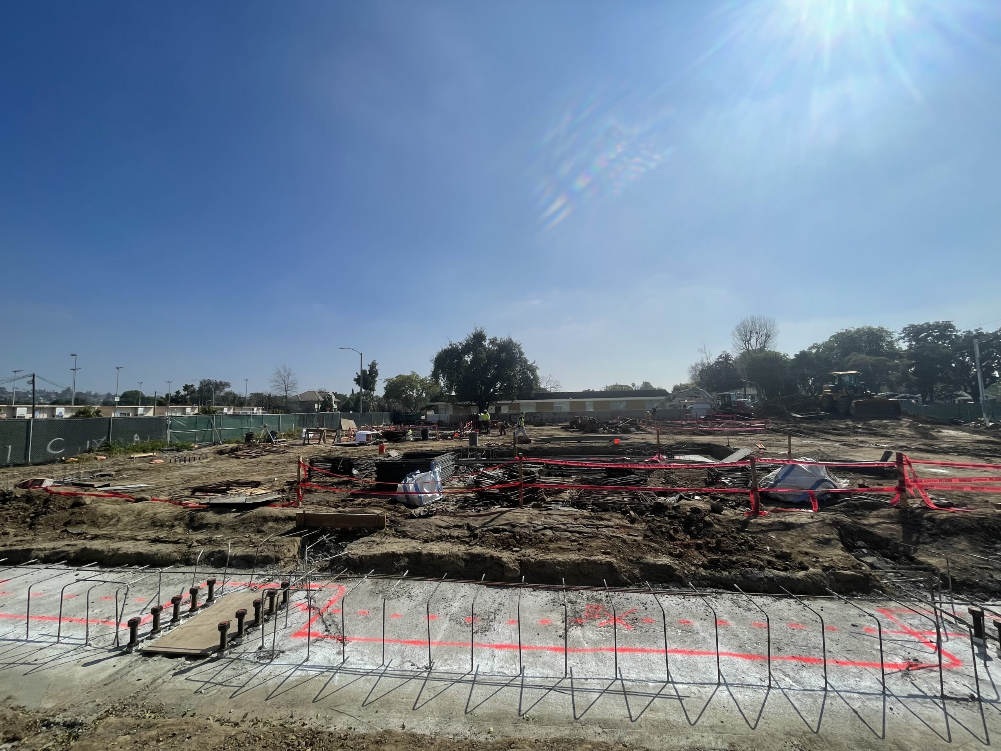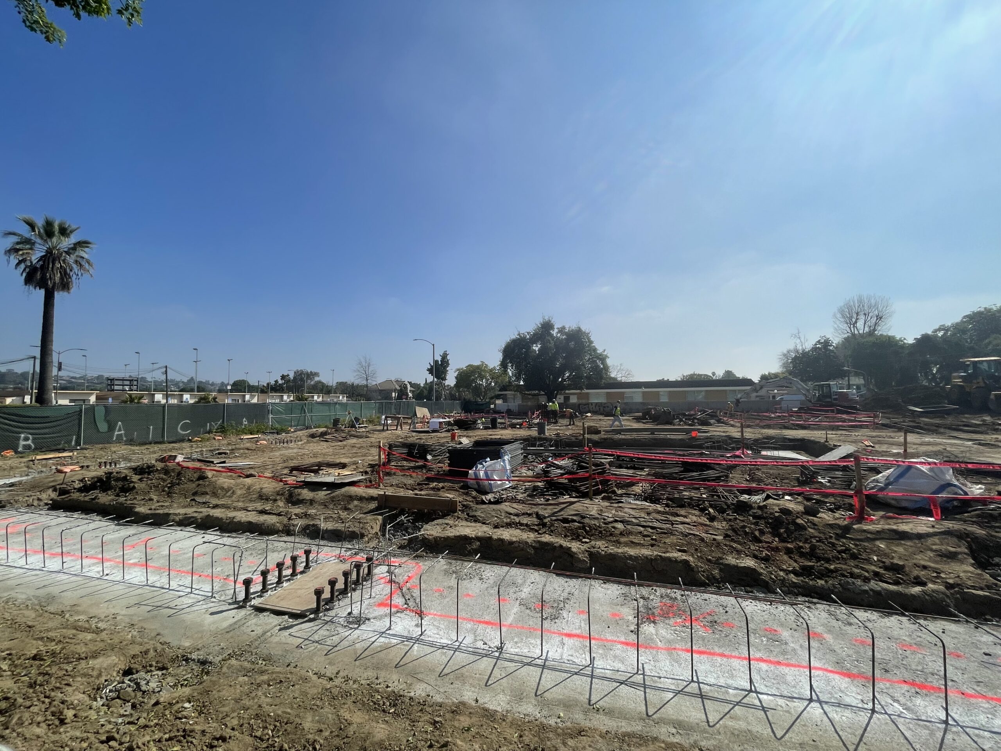Project Overview
Located at the intersections of Chapman Avenue and Newell Street, the Chapman/Newell Instructional Building will be home to an array of student services vital to their success including the Campus Veterans’ Resource Center, Student Wellness Center (both medical and behavioral health), the Campus Food Bank, Umoja Community Program, Extended Opportunity Programs and Services (EOPS), CalWORKS, Cooperative Agencies Resources for Education (CARE)/Foster Youth Success Initiative (FYSI), a Multi-Cultural Center, and 2 instructional classrooms. In addition, there will be support functions including shared community storage, a department-wide copy, and a breakroom as well as a lactation room for the benefit of all users.
Status: Construction
Project Costs: Measure J=$28,302,917 Local= $1,667,120
Architect of Record: Roesling Nakamura Terada Architecs, Inc.
General Contractor: BN Builders, Inc.
Project Manager: Oscar Saghieh
Program Management: MAAS Companies
Anticipated Completion: Winter 2025
Chapman/Newell Building - Project Site
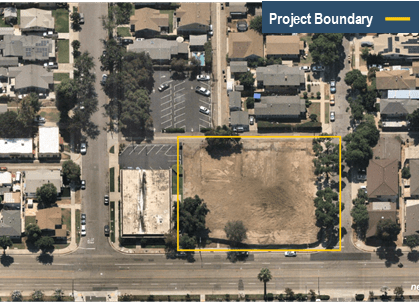
__________________________________________________________________________
Construction Progress Pictures
Upcoming Milestones:
- Foundation for elevator pit
- Column footings and grade beams
- Interior column footings
- Slab on grade
- Structure to begin in mid-April 2024
Impacts and Closures
- Work is scheduled Monday through Friday from 7:30am to 5:30pm.
- Pedestrian and traffic diversions will occur during portions of construction. Please follow detour signs set up for alternate pathways.
- There will be some noise affecting the public for the duration of construction.
Emergency Contact:
- Robert Mendoza - Assistant Superintendent - 714-732-3824
Q1 2024 Project Update
Chapman / Newell Instructional Building
Surveying for the interior foundation grade beams and footings progressed in February. Crews performed excavations on the building foundation grade beams and interior footings following site dewatering due to the severe weather in mid-February.
Work is underway for the assembly of the wood formwork around the footings and grade beam below the surface level. Reinforcement bars and structural column anchor bolts were placed in preparation for concrete pours in the third week of March.
The Design Team addressed the deferred submittal to DSA for the building's façade. Upon completion in the upcoming weeks, the finalized submittal will be sent to the State agency for review and approval. A commissioning kickoff meeting was held by the Design-Builder on March 22.
The Campus Project Team is coordinating with Southern California Edison (SCE) for the establishment of a new power supply connection for the future building. An initial coordination meeting took place in early March. Adjustments to the path of travel leading out and away from the Veterans Courtyard are underway for the future placement of a transformer in the same area while meeting the Americans with Disabilities Act (ADA). Follow-up meetings are planned to occur closer to the time of equipment delivery and installation activities.

