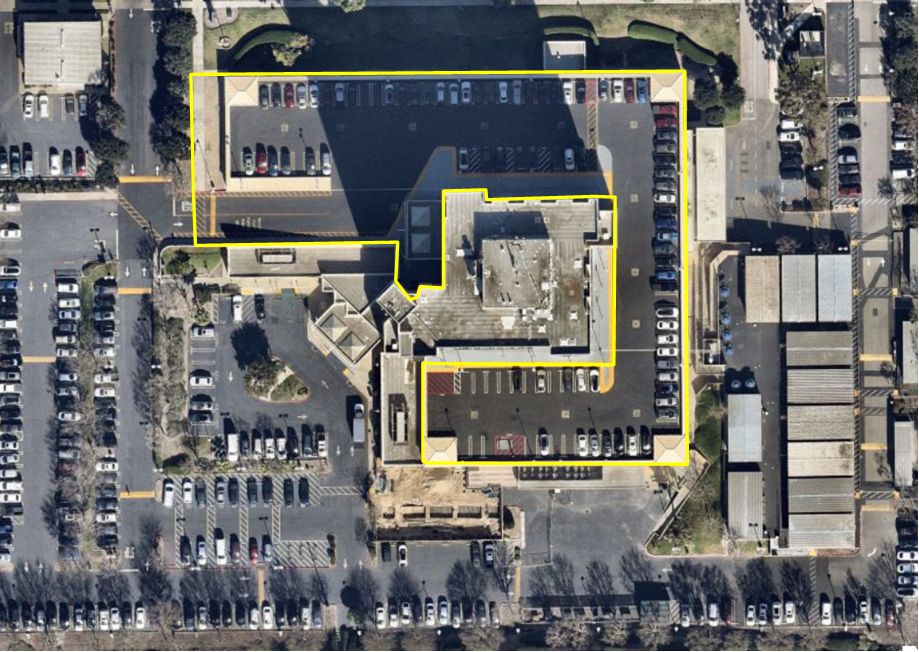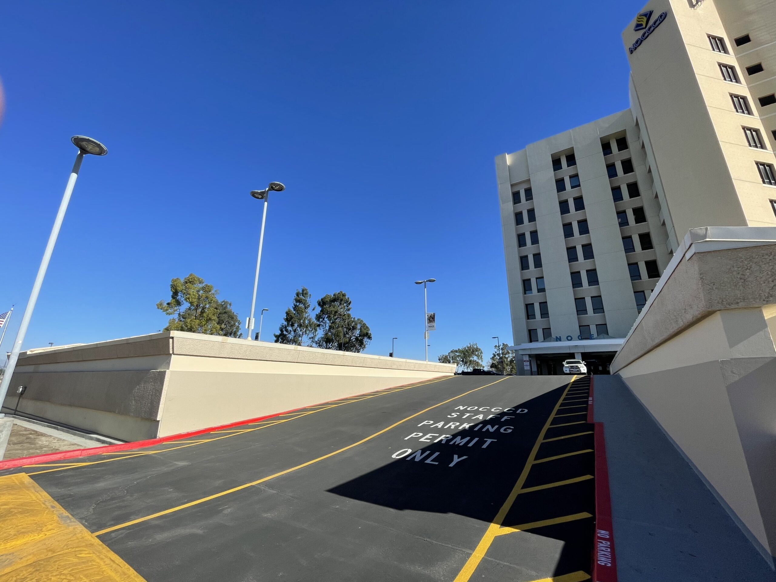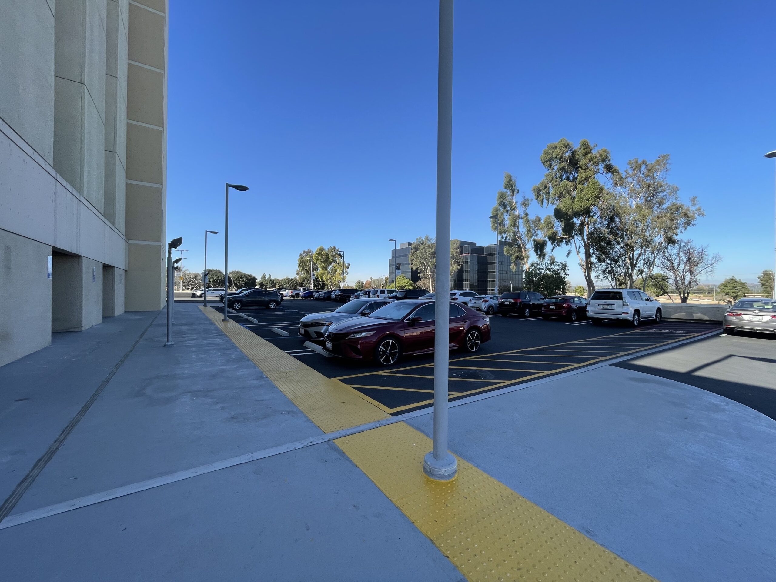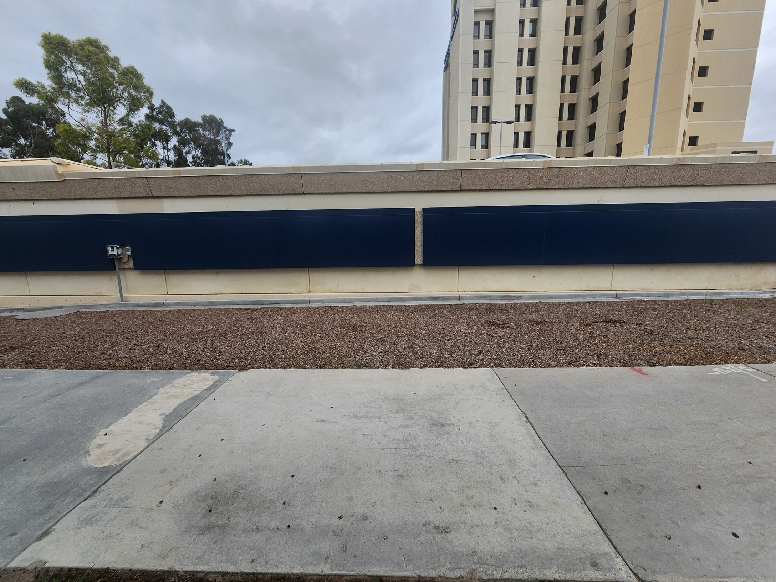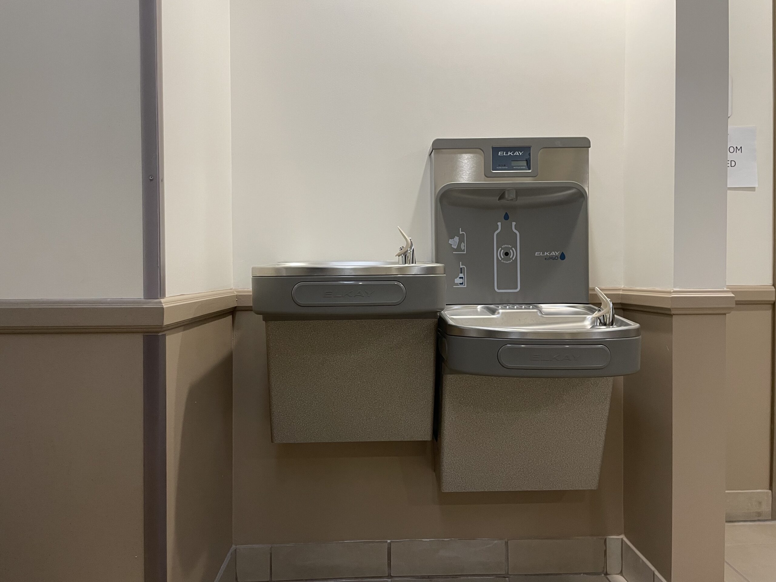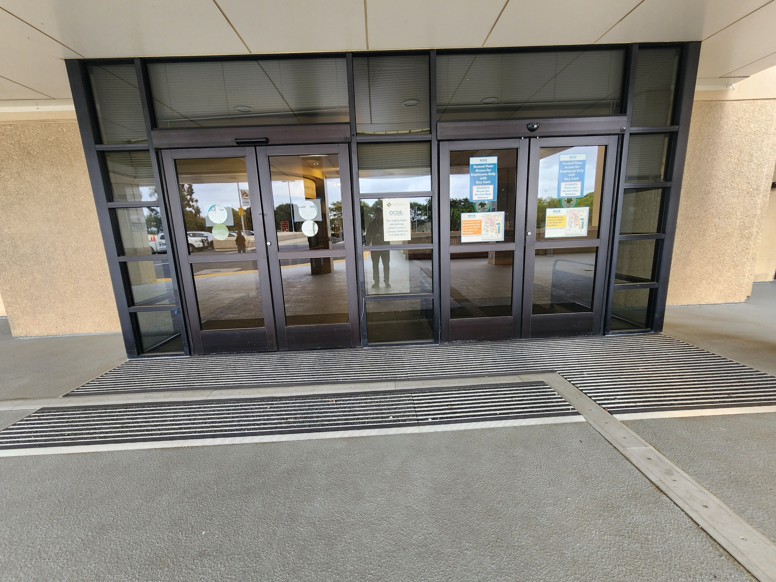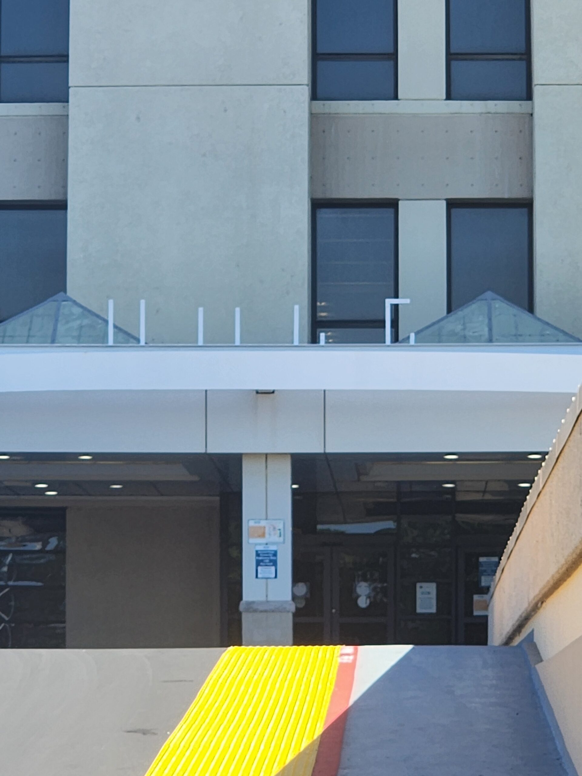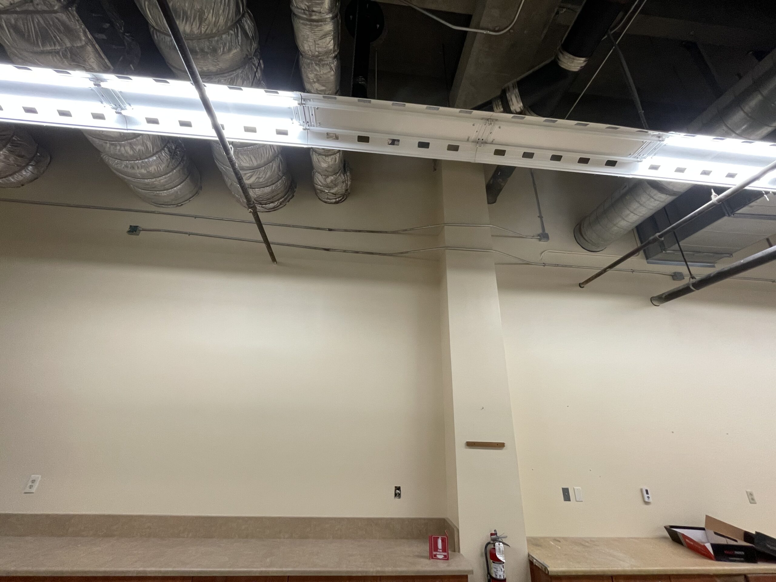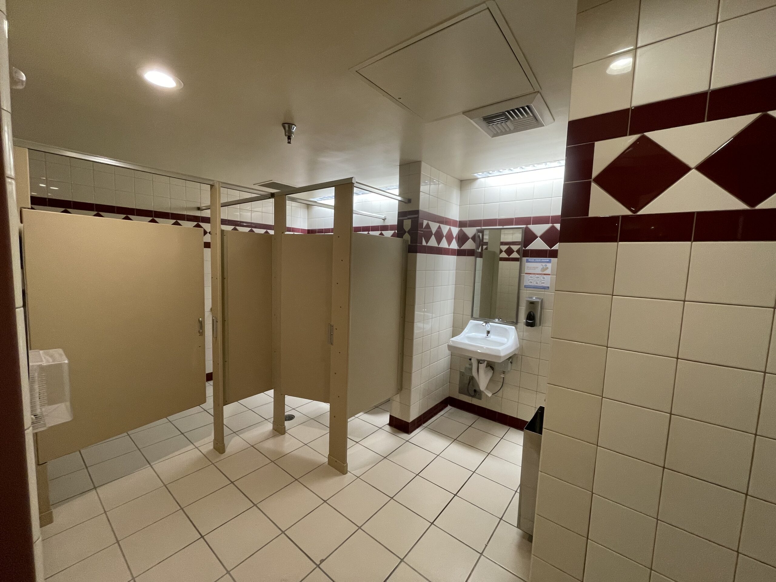Project Overview
The Anaheim Tower First Floor Life/Safety Renovation project will include renovations to improve the building’s durability by mitigating water intrusion issues. Enhancements to the parking areas and to access surrounding the main tower are also planned including an improved path of travel for all users to more easily access the main entrance points to the tower.
Status: Close-Out
Project Estimate: Measure J= $2,560,440; State= $7,059,000; RDA= $647,189
Architect of Record: SVA Architects, Inc.
General Contractor: PCL Construction
Project Manager: Matt Pirayeh
Program Management: MAAS Companies
Construction Start: February 2024
Construction Completion: December 2024
Anaheim Tower First Floor Life/Safety Renovation - Project Site
________________________________________________________________________
Completed Project Pictures
Upcoming Milestones
- Project Close-out
Q2 2025 Project Update
Anaheim Tower First Floor Life/Safety Renovation
April
Financial close-out is underway. At the state level, the project is finalizing DSA certification and authorization from the California Community Colleges Chancellor’s Office for final close-out.
May
A Notice of Completion for the project was presented to the Board of Trustees at the first meeting in May. The Notice of Completion will be filed with the Orange County Clerk-Recorder, triggering the 30-day time frame for the District to dispense the final retention release to PCL Construction.
June
The Notice of Completion was filed with the Orange County Clerk-Recorder, triggering the 30-day time frame for the District to dispense the final retention release to PCL Construction. The project is now considered complete.

