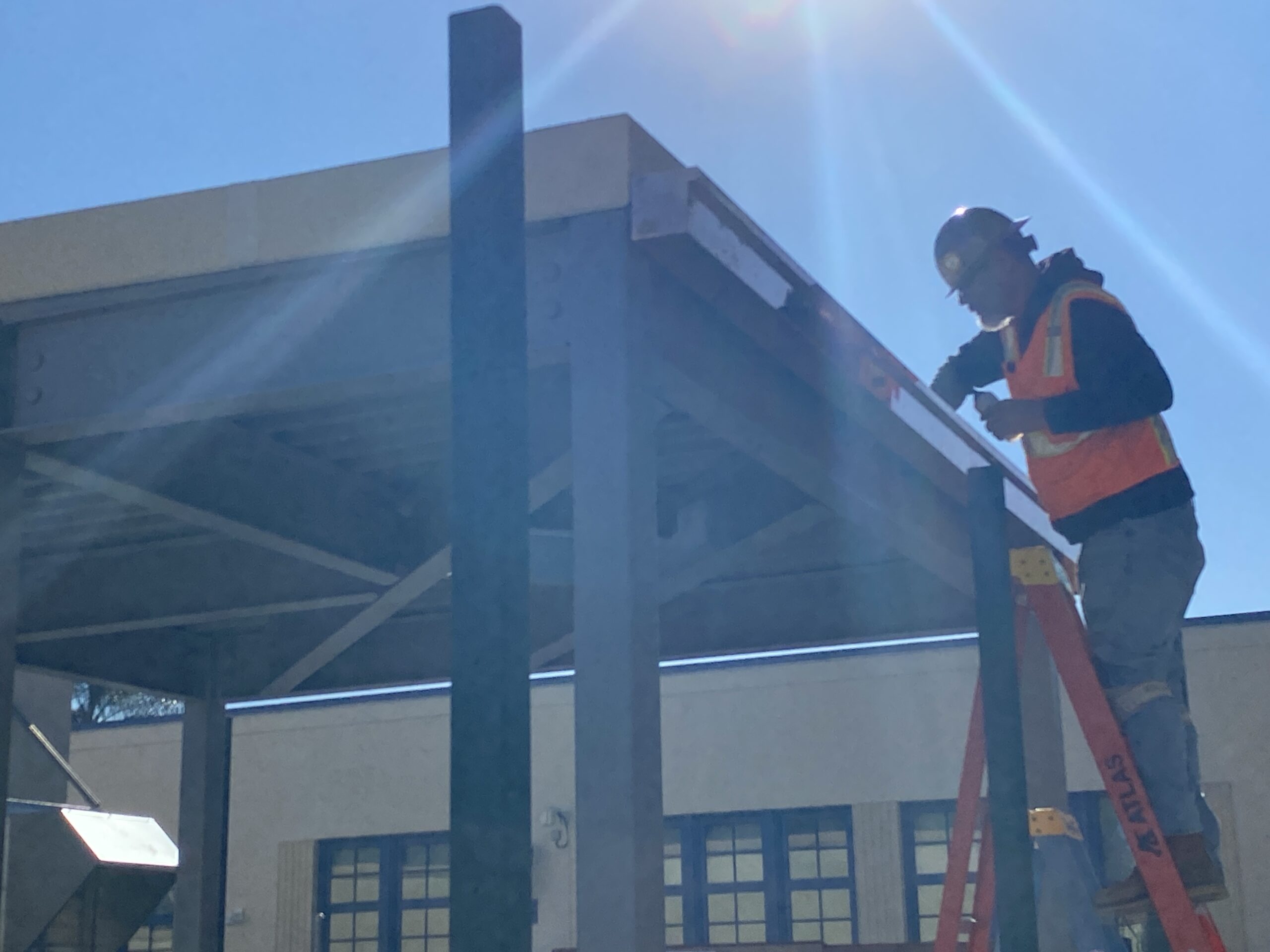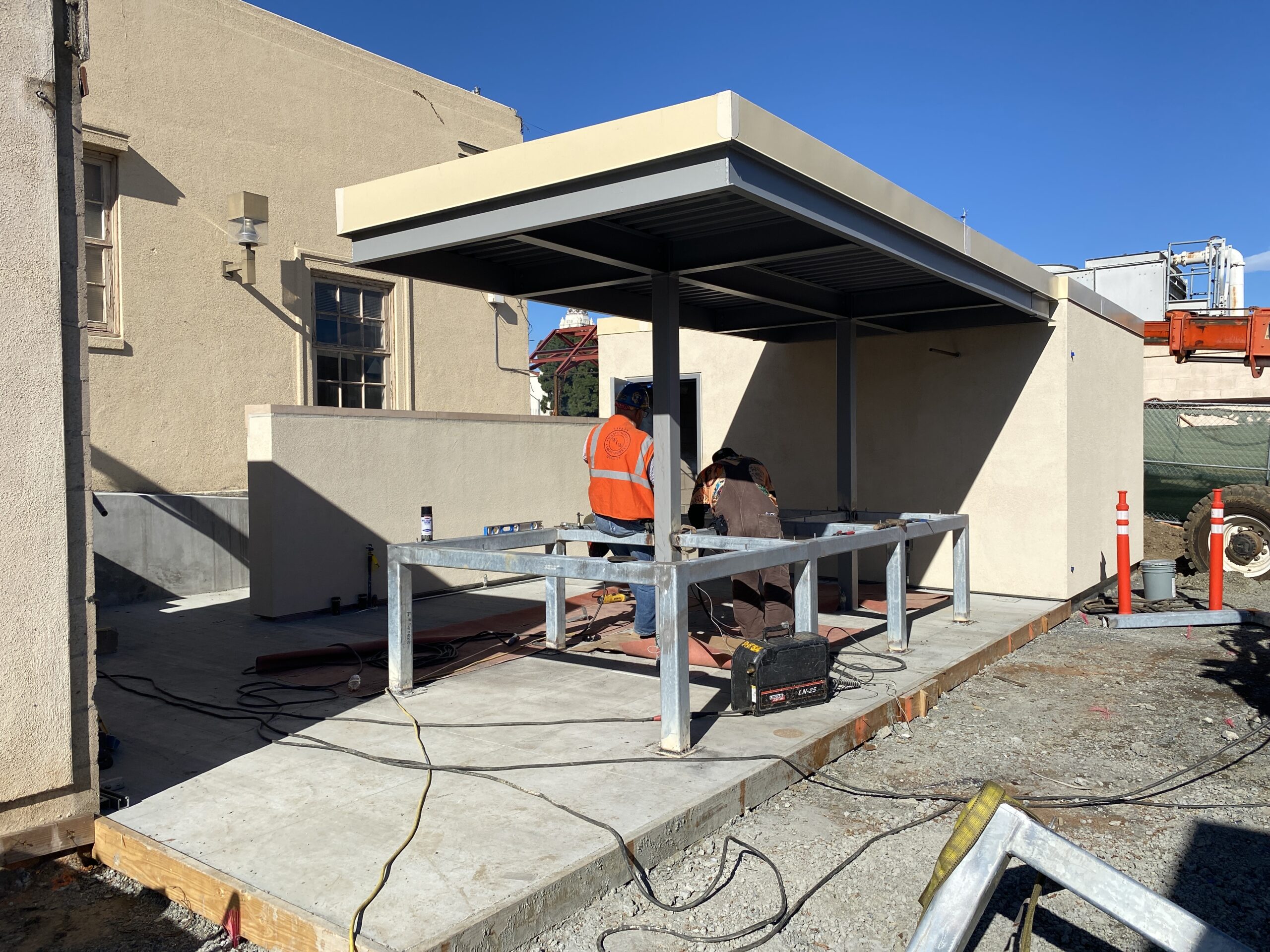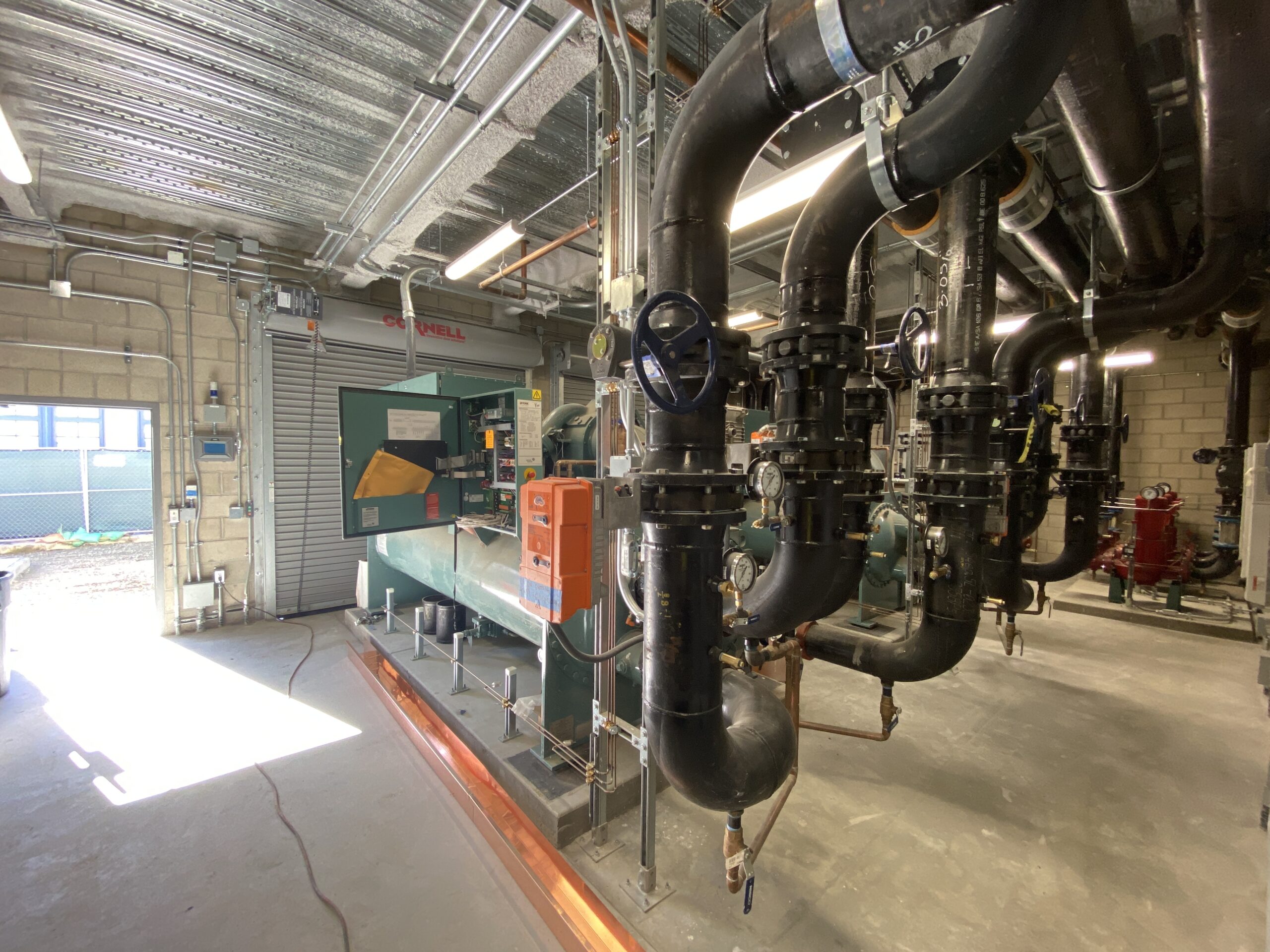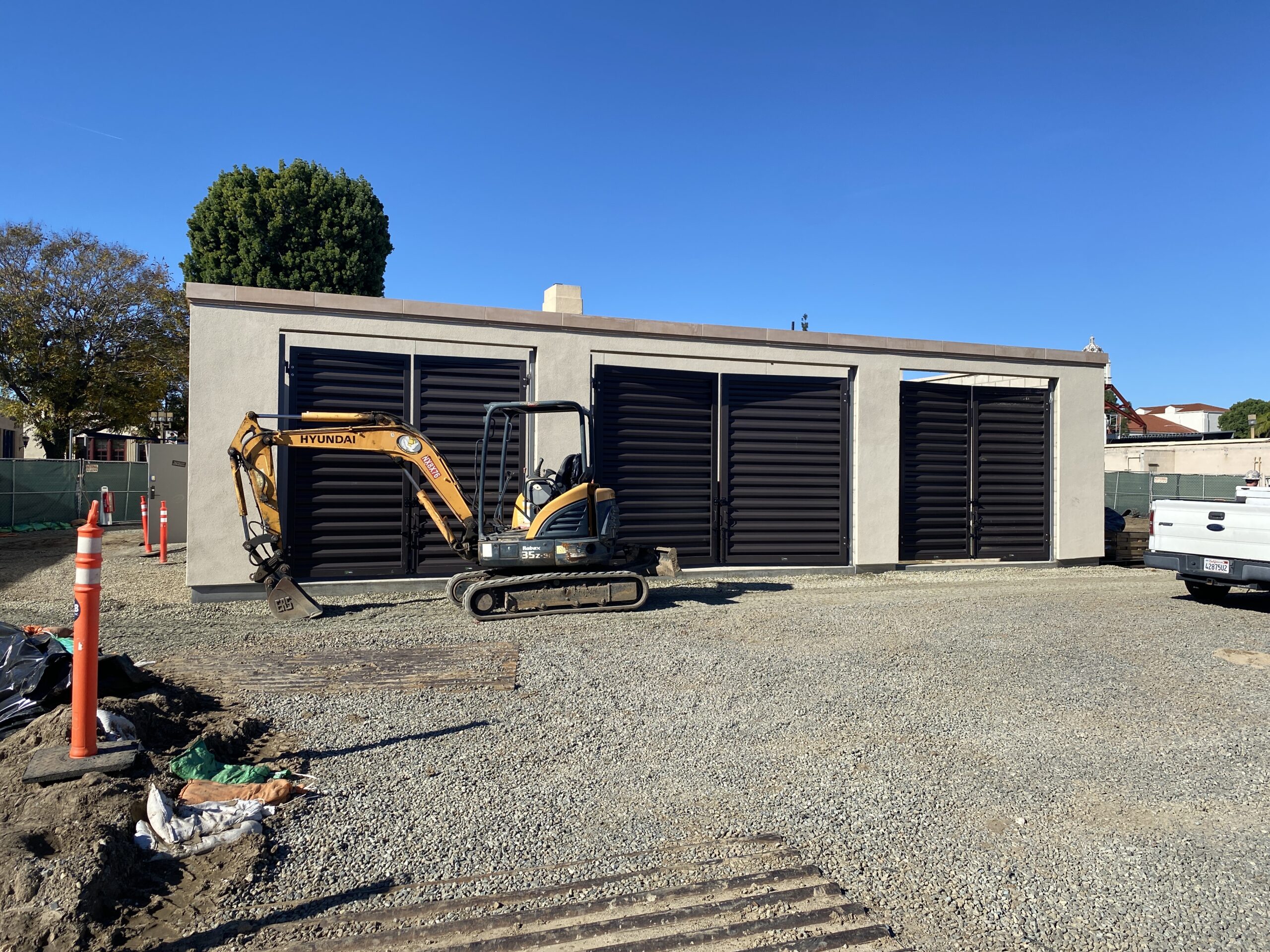Project Overview
Considered the first phase of the New Performing Arts Complex project, the Wilshire Chiller Plant will be relocated adjacent to its original location to accommodate the future construction of the New Performing Arts Complex in its original building footprint. The facilities deliver temperature control to the buildings in its vicinity, including the Wilshire Center. The new facility will provide the same service to the current buildings in addition to the new Performing Arts Complex. The relocation of the infrastructure will be carried in coordination with the local utility, Southern California Edison (SCE).
Status: Construction
Project Costs: Measure J=$15,726,321
Architect of Record: Pfeiffer Partners Architects, Inc.
General Contractor: Plumbing, Piping, Construction, Inc.
Project Manager: Aaron Choi
Program Management: MAAS Companies
Construction Start: May 2024
Anticipated Completion: January 2026
Wilshire Chiller Plant - Project Site
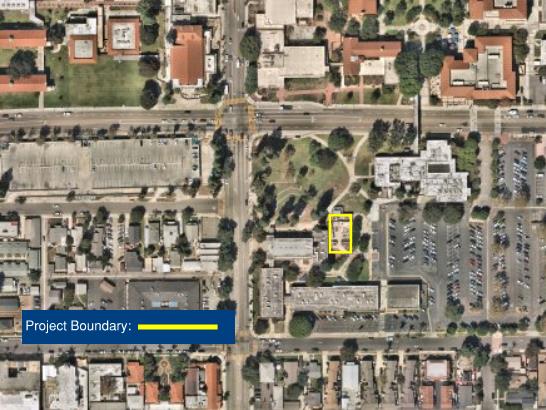
Construction Progress Pictures
Upcoming Milestones
- Punch-list Activities
Impacts and Closures
- Working is scheduled Monday - Friday From 7:00 AM to 4:30 PM
- Expect some noise during construction
Emergency Contact
- Nick Lopez: (714) 209-2386
Q1 2026 Project Update
Wilshire Chiller Plant Relocation
January
Southern California Edison (SCE) confirmed that permanent power would be achieved on December 21 along with the removal of the old line. In preparation of this scope of work, Campus Facilities, the New Performing Arts Complex and Wilshire Chiller Plant Relocation Project Management Team met to determine all tasks required to be accomplished prior to SCE’s arrival on-site. The work was completed as stated on December 21. Electricians later worked on drawing power to the Student Support Center and Central Plant.
Planned power outages occurred ahead of the SCE scope of work; the team coordinated with Campus Safety to have staff on the grounds to minimize any safety incidents. Hardscape was poured on December 10. Asphalt was laid shortly after that. Work on applying plaster to the SCE electrical yard concluded and all the finishes were installed. The SCE gas meter also was set in place.
Internet was cutover to establish a connection with the main campus network during the winter break. The exterior stucco brown coat was applied by the third week of December, followed by the color coat. Excavation and soil compaction for the temporary driveway asphalt concluded, and rock was placed around the building in preparation for the upcoming rain event. Concrete was poured for the Americans with Disabilities Act (ADA) ramp, and demolition of the existing underground encasement took place. Additionally, preparations for mechanical testing and flushing were completed. General contractor site trailer was demobilized and taken down.
Interior fireproofing of steel members was completed, and the exterior stucco at the electrical yard is finished with the final color set. The Art Yard (Inc 2) hardscape, including kiln/sand pits and a handicap ramp, has been installed. Painting of the piping under the chiller and its supports was completed by the end of the year. Aluminum gates, workbench, and doors concluded along with the electrical tie-in. Wiring in the compressor room and electrical room progressed, while the mechanical point of connection demolition started with system draining followed by hazardous materials abatement. Piping fabrication for the mechanical tie-in continued. SCE electrical vault work commenced on the weekend of the third week of December.
Meanwhile, paint and asphalt work is ongoing in the art yard. The installation of the remaining doors, hinges, and locks is now in progress. Following the recent rain event, mechanical fabrication for the pipes between buildings will commence. Additionally, the rework of the gas line is scheduled for the second week of January.
Preparations were made in December for the rain events. Aluminum gates and workbenches were delivered on-site in the first week of January, with installation taking two weeks. Simultaneously, door hardware arrived, with its placement completed two days after its delivery. The exterior electrical tie-in between the existing buildings continued and finished by the end of the month. Roof installation for the art yard canopies progressed, and the SCE vault was set in place and concrete slurry was poured.
The jib crane was set in place, and electrical connections were made to power the equipment. Crane testing took place at the end of January. Remaining electrical wiring and final electrical finish installations throughout the art yard are also expected to finish by February. Rework on the furnace and sand pit will begin in early February. Green screen placement is planned for completion by early February. Underground gas and compressor lines will conclude in early February. Ongoing mechanical work and insulation are anticipated to end in the second week of February. Commissioning of the cooling tower and chiller plant is set to follow, with completion targeted for the third week of February.

