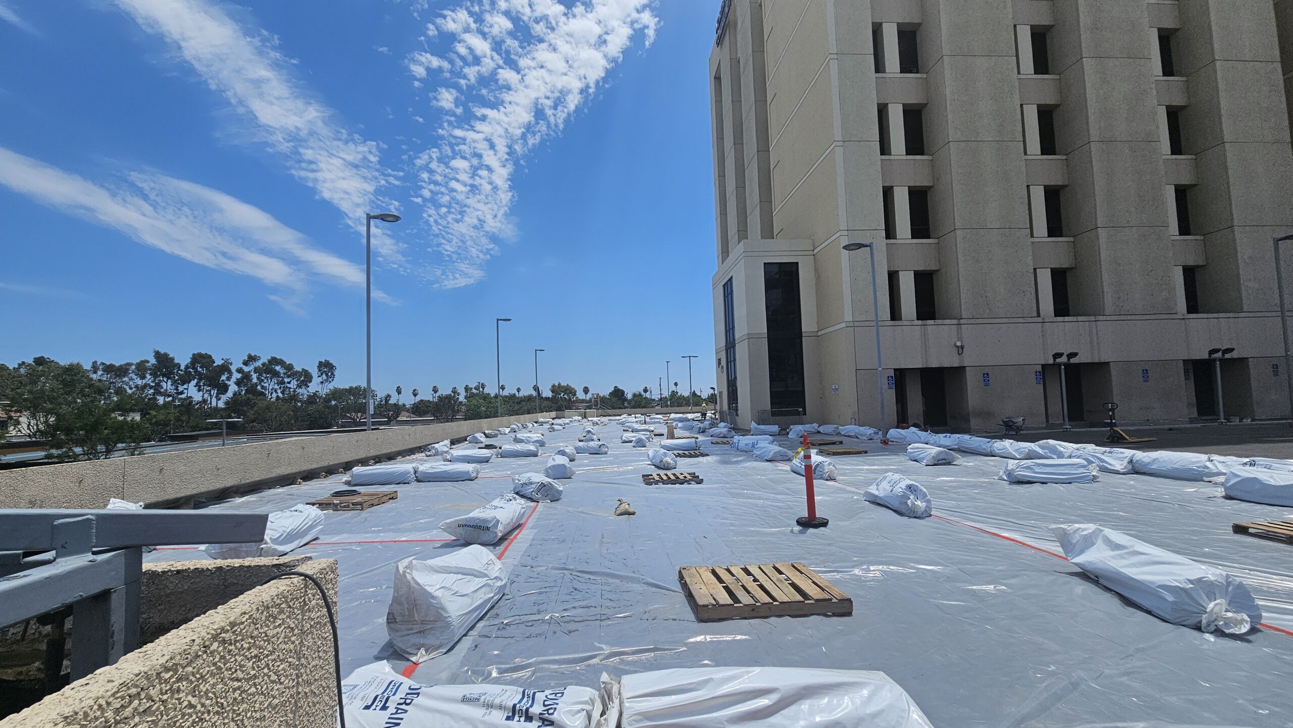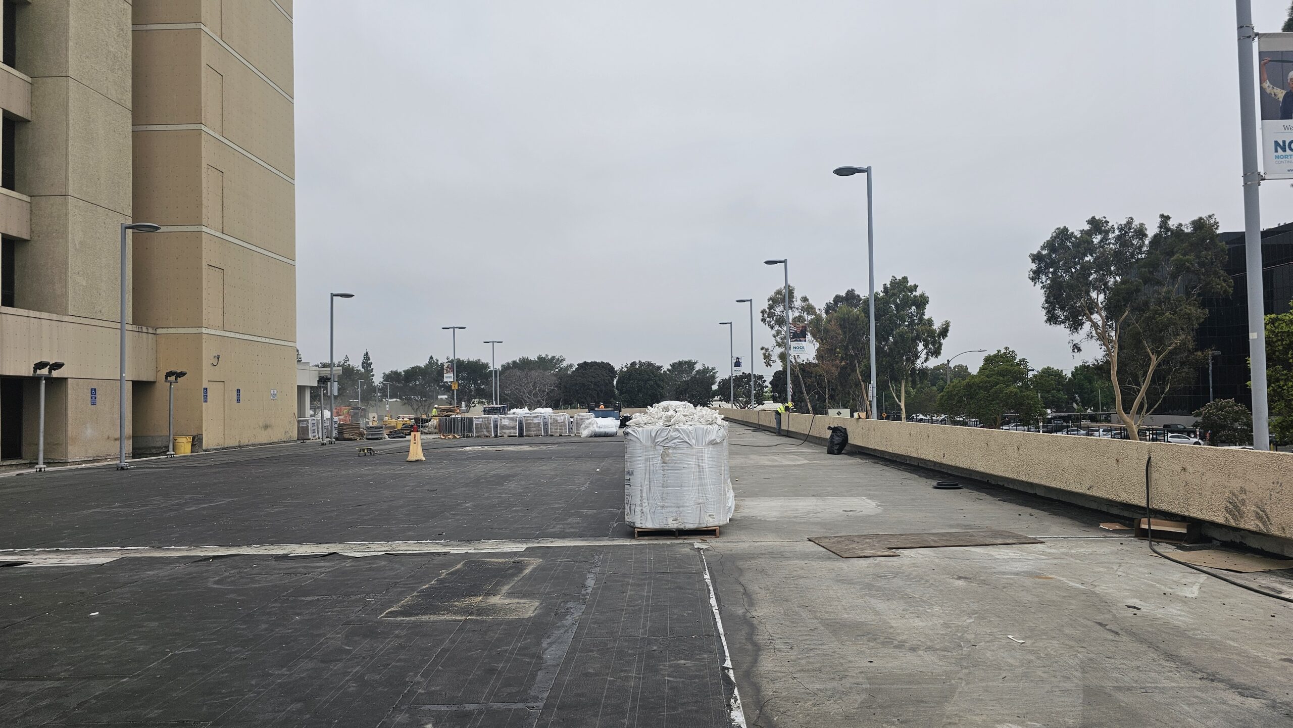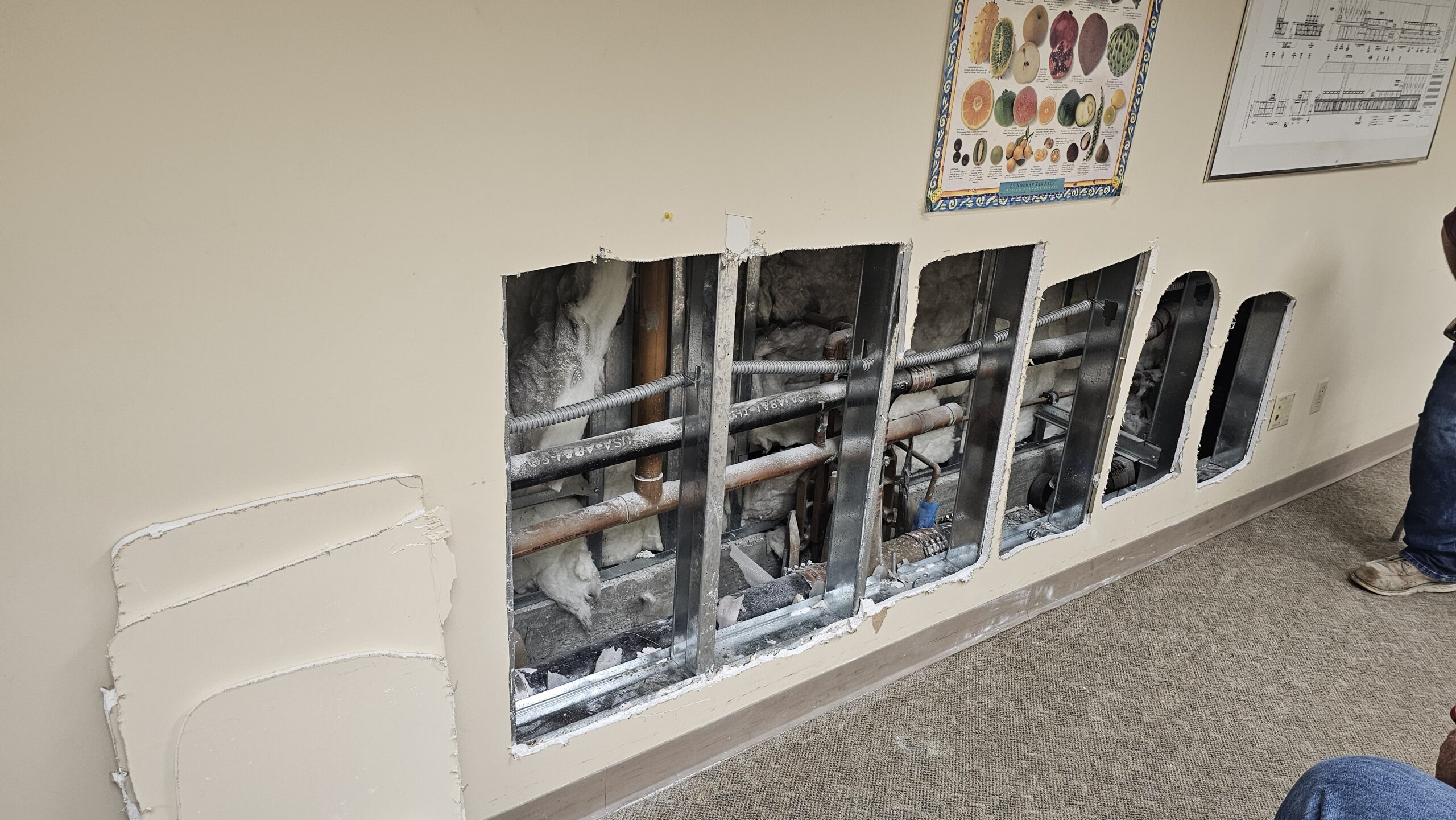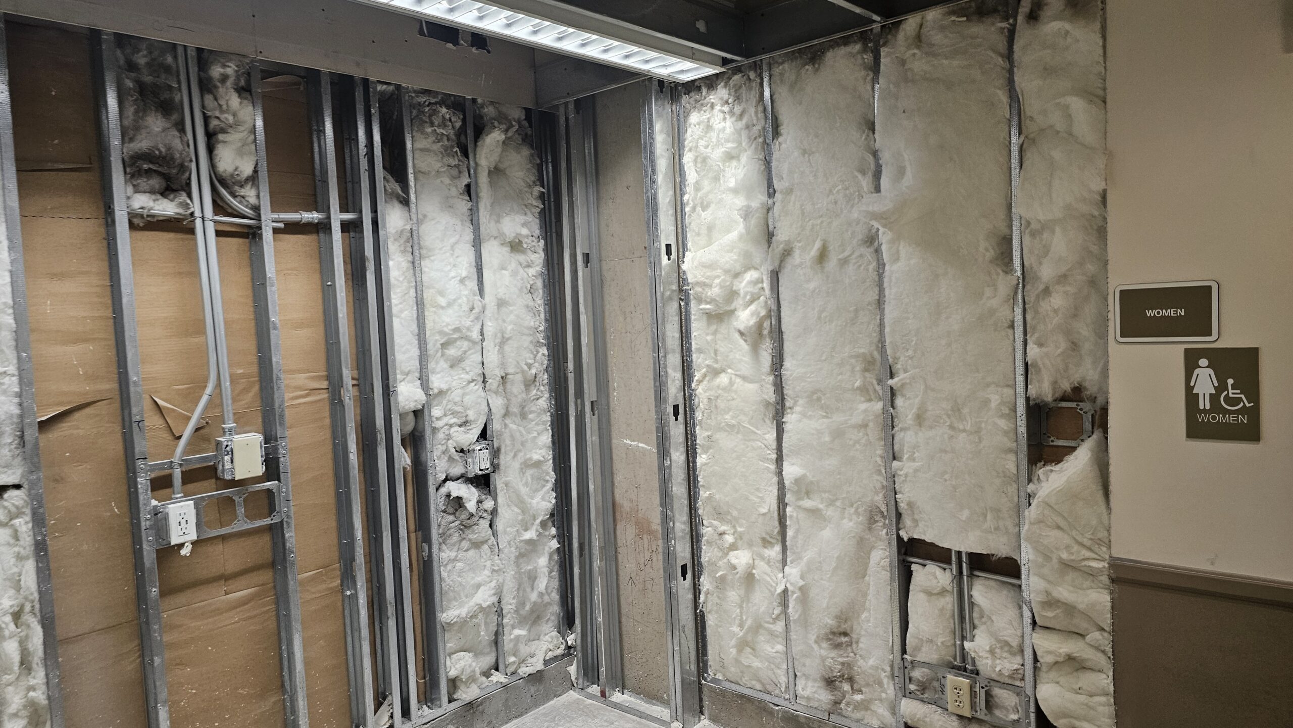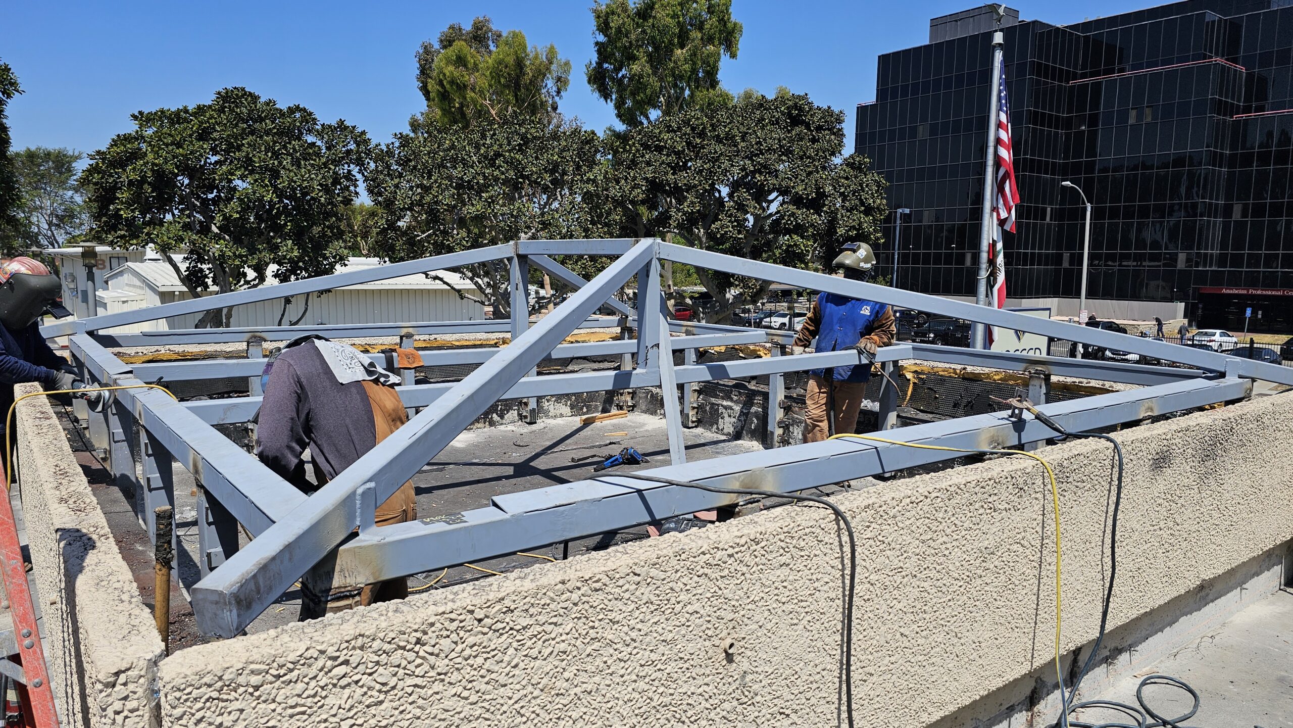Project Overview
The Anaheim Tower First Floor Life/Safety Renovation project will include renovations to improve the building’s durability by mitigating water intrusion issues. Enhancements to the parking areas and to access surrounding the main tower are also planned including an improved path of travel for all users to more easily access the main entrance points to the tower.
Status: Construction
Project Estimate: Measure J= $2,560,440; State= $7,059,000; RDA= $647,189
Architect of Record: SVA Architects, Inc.
General Contractor: PCL Construction
Project Manager: Matt Pirayeh
Program Management: MAAS Companies
Construction Start: February 2024
Anticipated Completion: November 2025
Anaheim Tower First Floor Life/Safety Renovation - Project Site
__________________________________________________________________________
Current Deficiencies
Upcoming Milestones:
- Waterproofing
- Asphalt Laying
Impacts and Closure:
- Working is scheduled Monday - Friday from 7:00 AM - 4:30 PM
- Expect some noise, dust, and loss of use parking lot during construction
Emergency Contact:
- Primary Contact: Matt Pirayeh - Project Manager 310-739-1198
- Secondary Contact: Jon Kim - Project Engineer - 323-745-7285
Q2 2024 Project Update
Anaheim Campus Tower First Floor Life/Safety Renovation
Crews completed demolition activities in Area 1 on June 19, consisting of the driving ramp and north-facing parking deck. Reinforcement bar dowels were set in place, followed by clean-up activities prior to pouring the concrete topping slab on June 28.
Waterproofing in Area 2 began on June 18 following the conclusion of the same activities in Area 3. SIKA fast curing mortar products have been set in place around drainage points and add-mixtures have been added to the concrete mix to quicken the pace of curing and facilitate the addition of the waterproofing layer earlier than originally anticipated. Asphalt laying will be addressed in September.
Work on the retaining wall waterproofing is expected to commence in August. Prior to the start of this work, potholing will be underway in July to identify any underground utilities that may impede the excavation to expose this wall. PCL Construction is reviewing the shoring design for temporary soil retention for the duration of this portion of the work.
The planters were addressed over the month of July including the placement of a small roof structure to protect the areas below from water intrusion.
On the interior, crews are addressing the all-gender restroom. Work on the interior will continue following the same sequence of waterproofing.
Construction activities are anticipated to conclude in early November. Moving activities are planned for winter break. King Van Moving Service will assist in returning personnel to the tower from both swing spaces.


