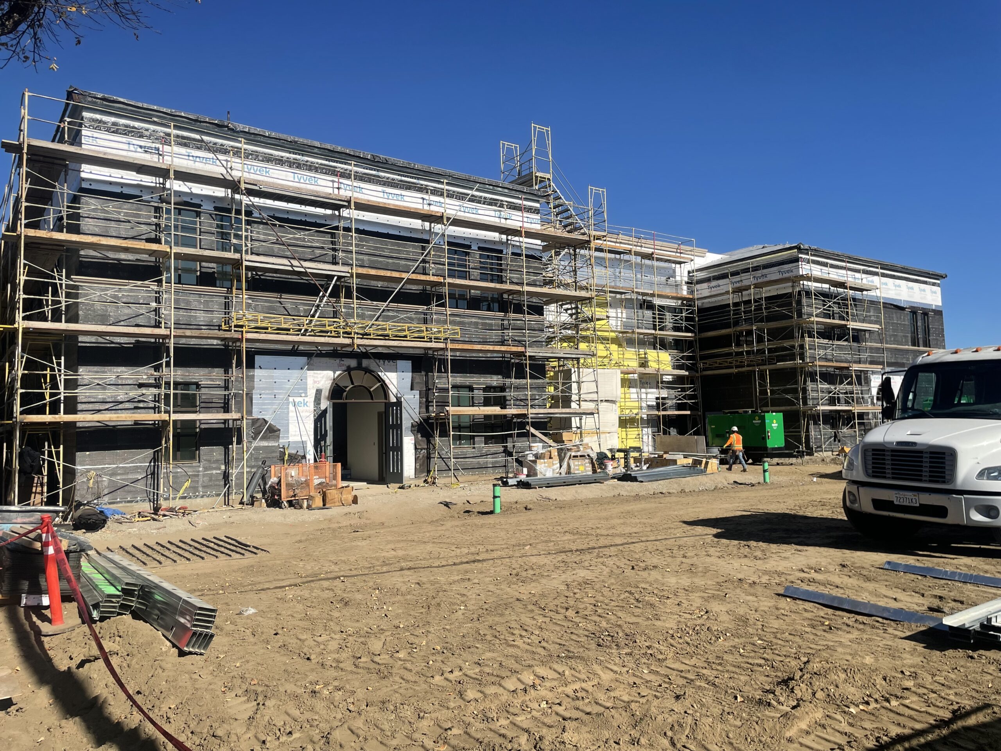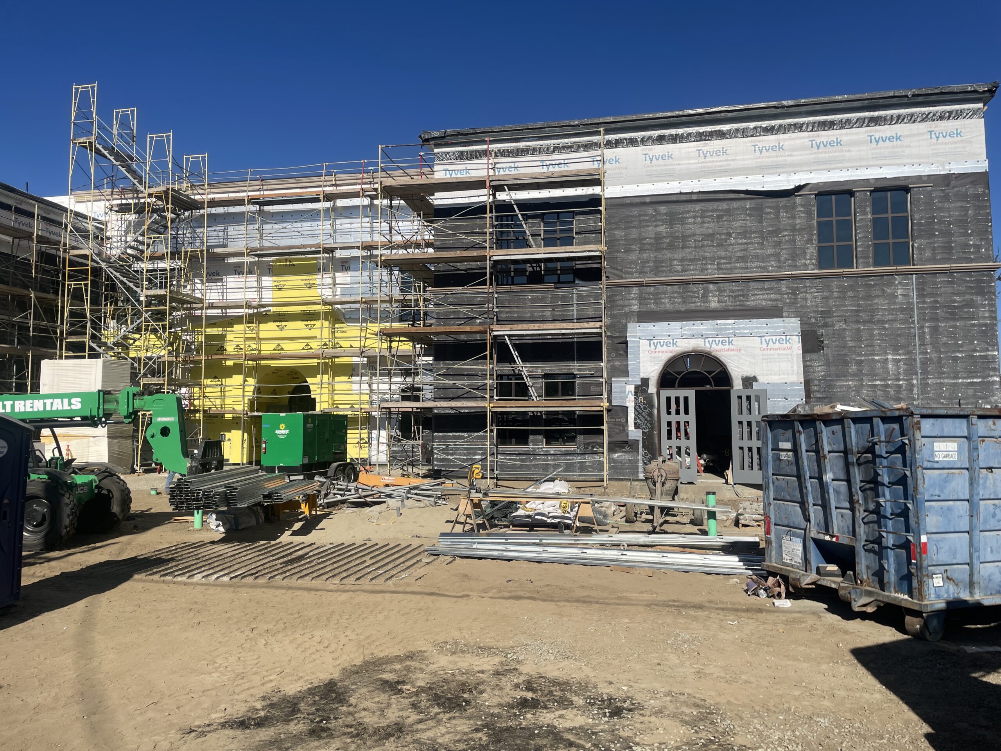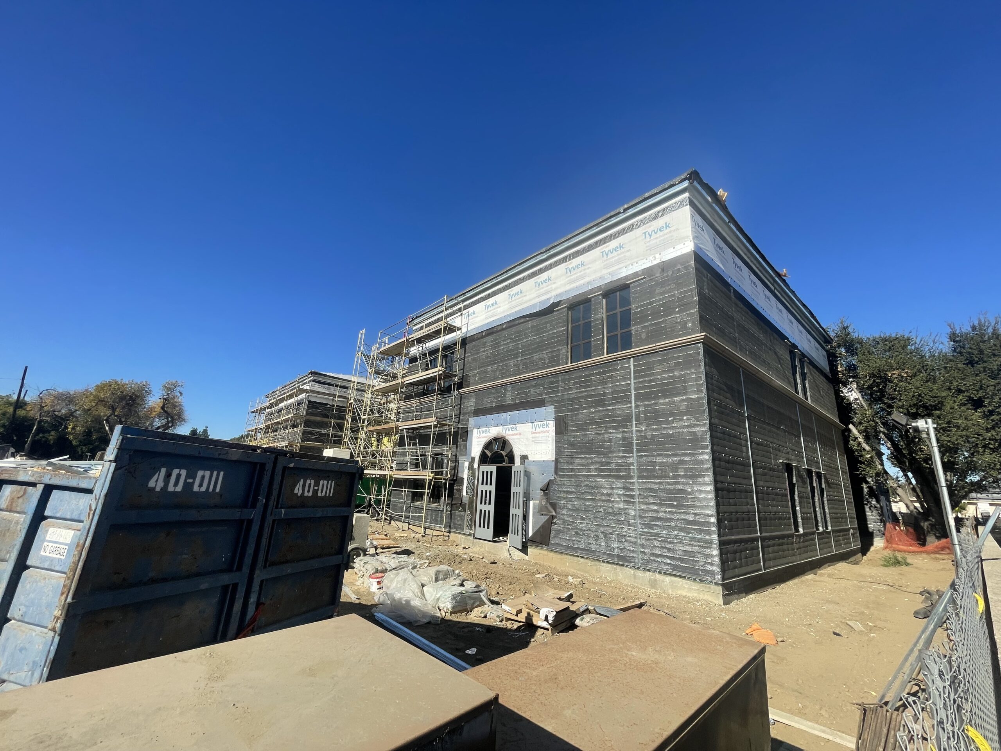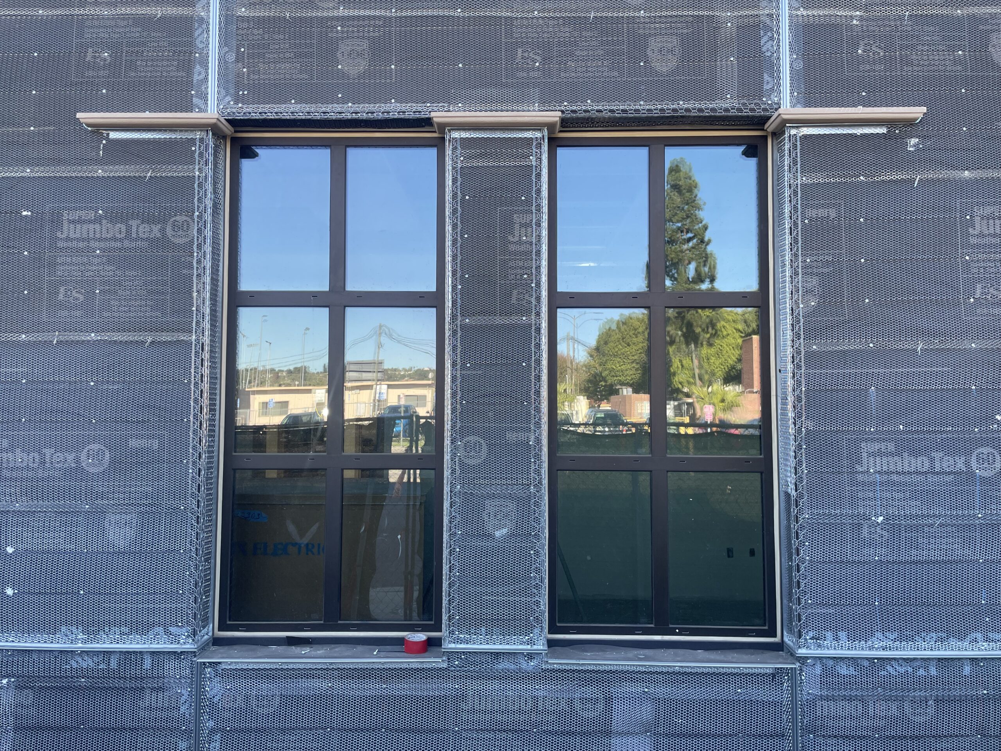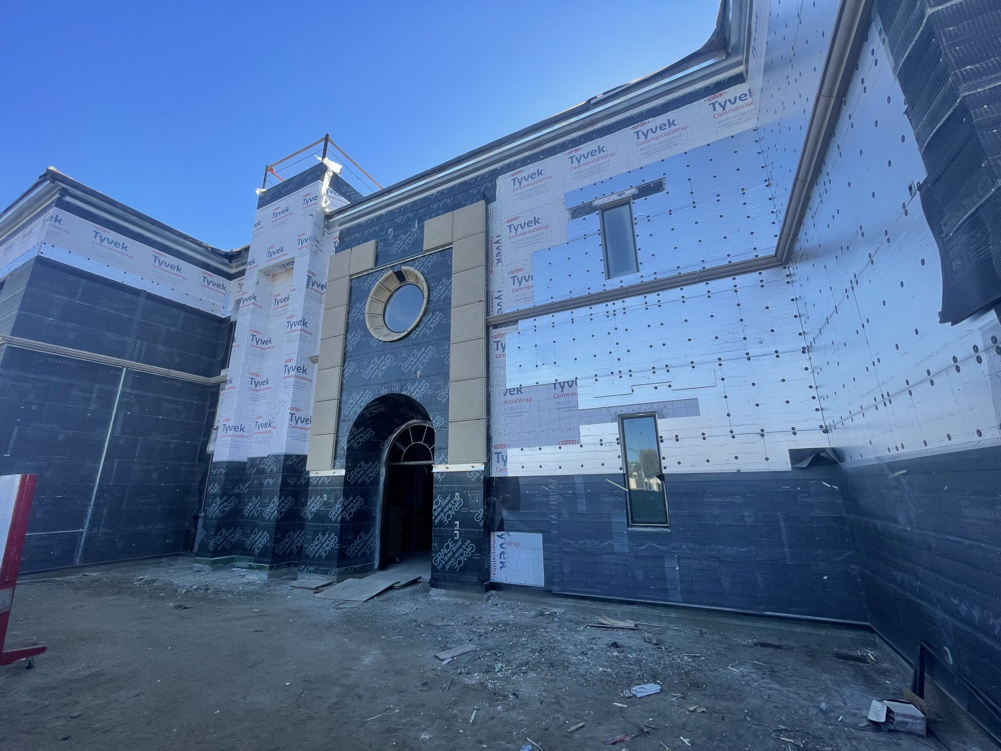Project Overview
Located at the intersections of Chapman Avenue and Newell Street, the Chapman/Newell Instructional Building will be home to an array of student services vital to their success including the Campus Veterans’ Resource Center, Student Wellness Center (both medical and behavioral health), the Campus Food Bank, Umoja Community Program, Extended Opportunity Programs and Services (EOPS), CalWORKS, Cooperative Agencies Resources for Education (CARE)/Foster Youth Success Initiative (FYSI), a Multi-Cultural Center, and 2 instructional classrooms. In addition, there will be support functions including shared community storage, a department-wide copy, and a breakroom as well as a lactation room for the benefit of all users.
Status: Construction
Project Costs: Measure J=$28,302,917 Local= $1,679,837
Architect of Record: Roesling Nakamura Terada Architecs, Inc.
General Contractor: BN Builders, Inc.
Project Manager: Oscar Saghieh
Program Management: MAAS Companies
Construction Start: October 2023
Anticipated Completion: February 2025
Chapman/Newell Building - Project Site
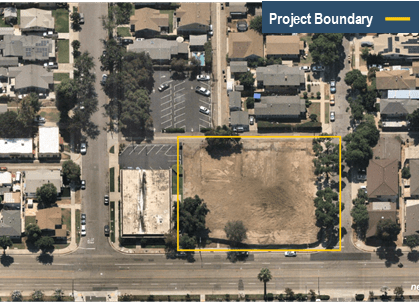
__________________________________________________________________________
Construction Progress Pictures
Upcoming Milestones
- Exterior Facades
Impacts and Closures
- Work is scheduled Monday through Friday from 7:30am to 5:30pm.
- Pedestrian and traffic diversions will occur during portions of construction. Please follow detour signs set up for alternate pathways.
- There will be some noise affecting the public for the duration of construction.
Emergency Contact
- Victor Vasquez (Lead Superintendent): (714) 732-4730
- Rosendo Pantoja (Superintendent): (714) 352-1926
Q4 2024 Project Update
Chapman / Newell Instructional Building
The exterior sheathing and water barrier were placed around the building. Installation of the prefabricated façade materials known as Top Cast and glass fiber reinforced concrete is underway. Meanwhile, fabrication for both components is ongoing. Windows were installed and tested. A second round of water leakage tests will be performed on some of the windows to confirm watertightness.
Drywall and ceiling rebar placement is progressing on the second floor. Tiling continues in the restrooms. Work on the fire sprinkler has been completed. To date, crews have finished 72 percent of construction for this project and is expected to conclude in March 2025.

