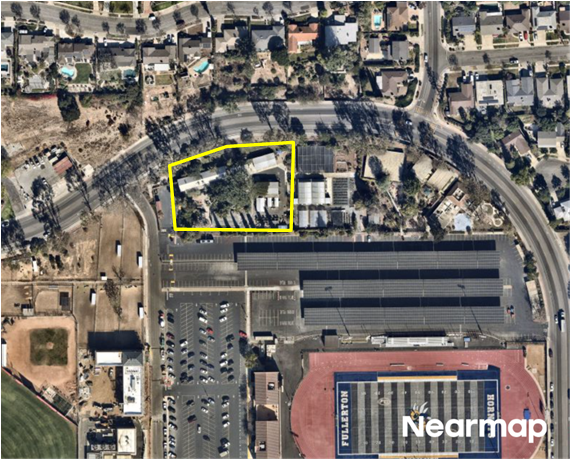New Horticulture/Lab School/STEM Lab
Consolidate all STEM programs into a two-floor building with updated laboratories and associated infrastructure, greenhouse spaces, tailored classrooms, tutoring spaces, and Americans with Disabilities Act (ADA) improvements.
Status: Design - Schematic Design
Project Costs: Measure J=$25,167,636, State Capital Outlay Funds =$27,014,000
Architect of Records: M. Arthur Gensler Jr. & Associates, Inc.
Project Manager: John Erickson
General Contractor: TBD
Construction Manager: TBD
Program Management: MAAS Companies
Design Start: December 2025
Anticipated Design Completion: November 2026
New Horticulture/Lab School/STEM Lab - Project Site
Q1 2026 Project Update
January
Selected Architect of Record (AOR), Gensler, kicked off the Design Phase on December 12, 2025 with all involved parties. Since then, the firm began holding meetings with the Building User Group to identify departmental needs. In January, the AOR met individually with each department; all findings were later collated and presented to the larger group. Design Development drawings are anticipated to be presented to the State Chancellor’s Office on April 30, 2026 for its consideration and approval prior to proceeding with the Construction Documents.

