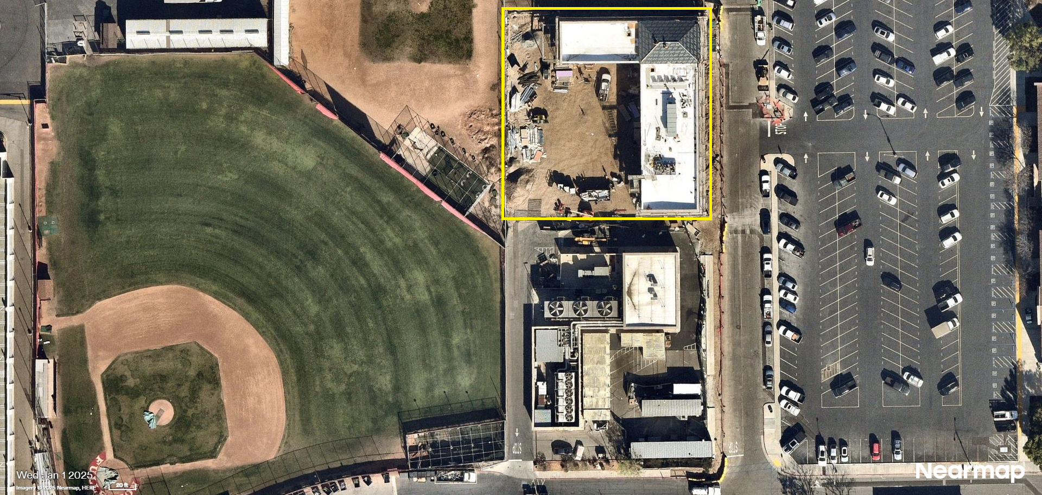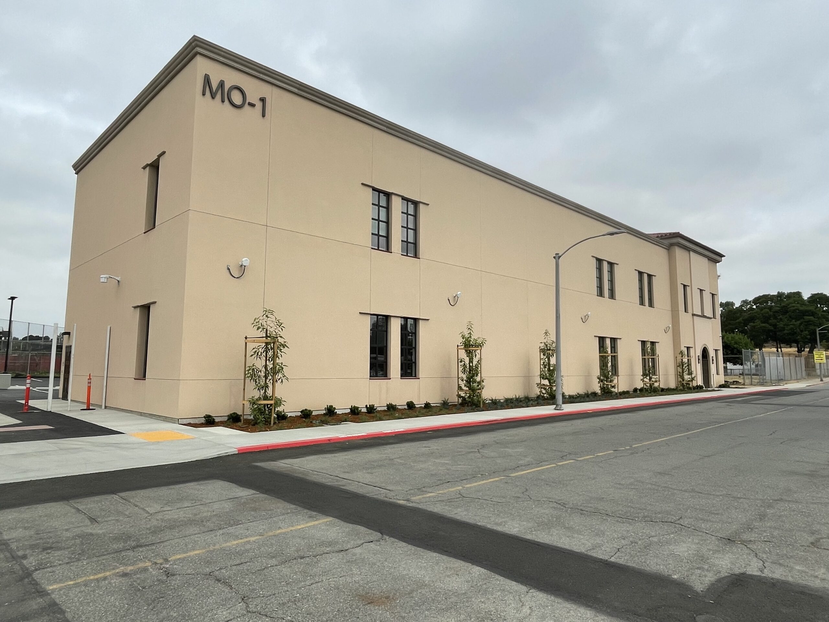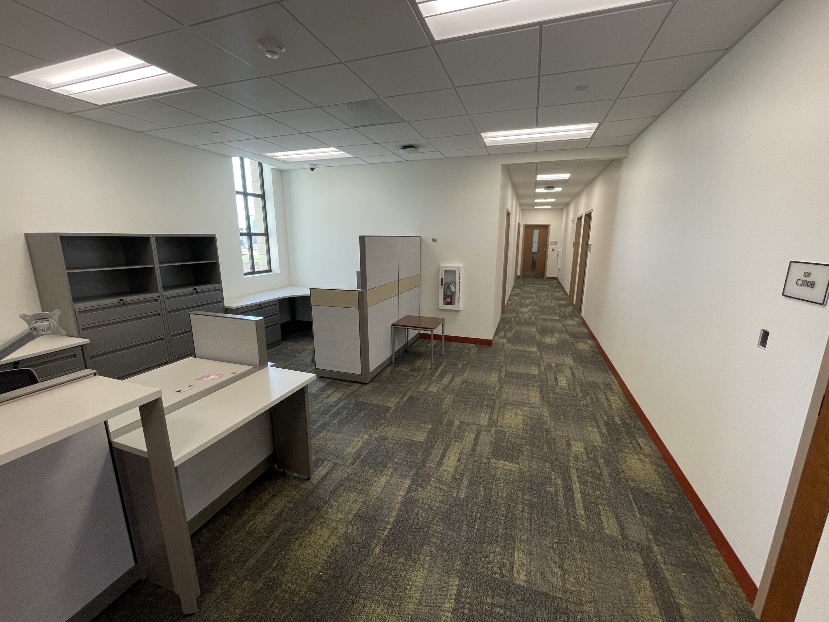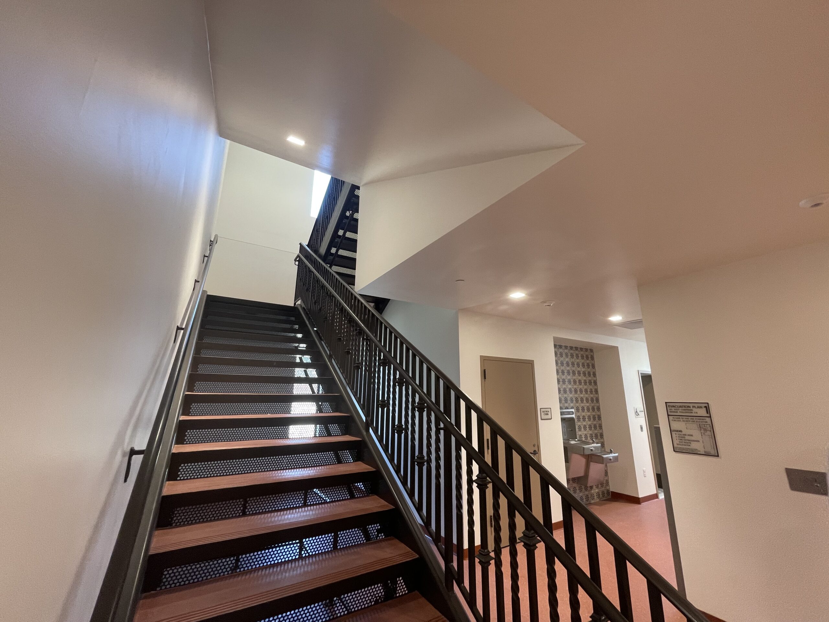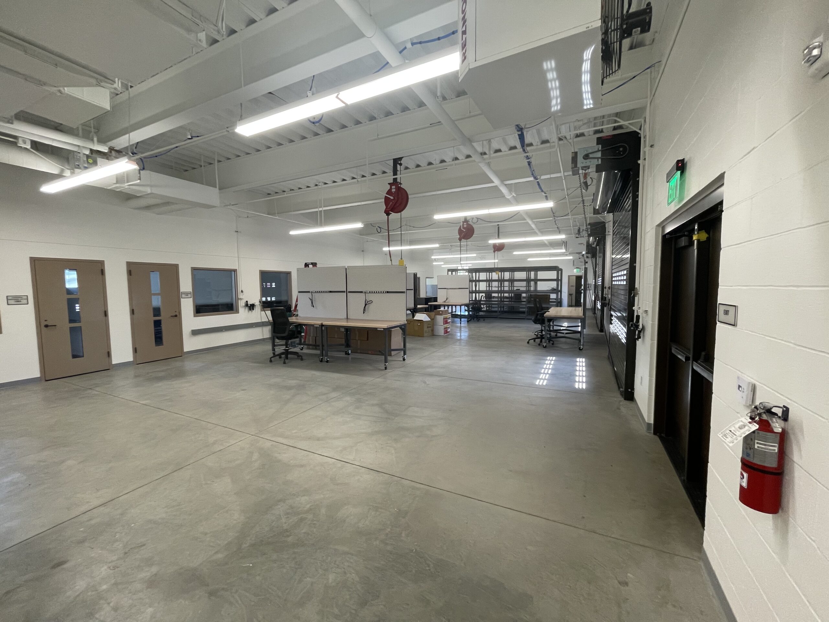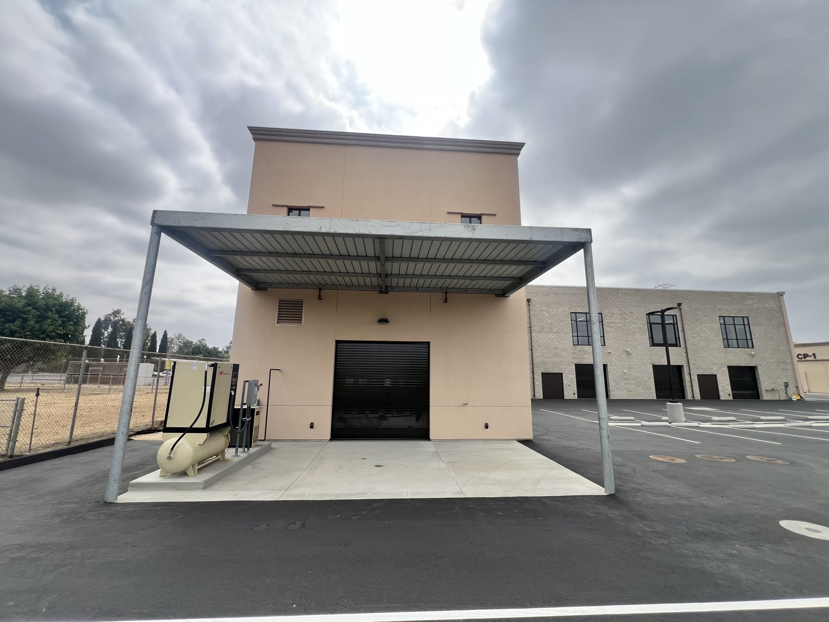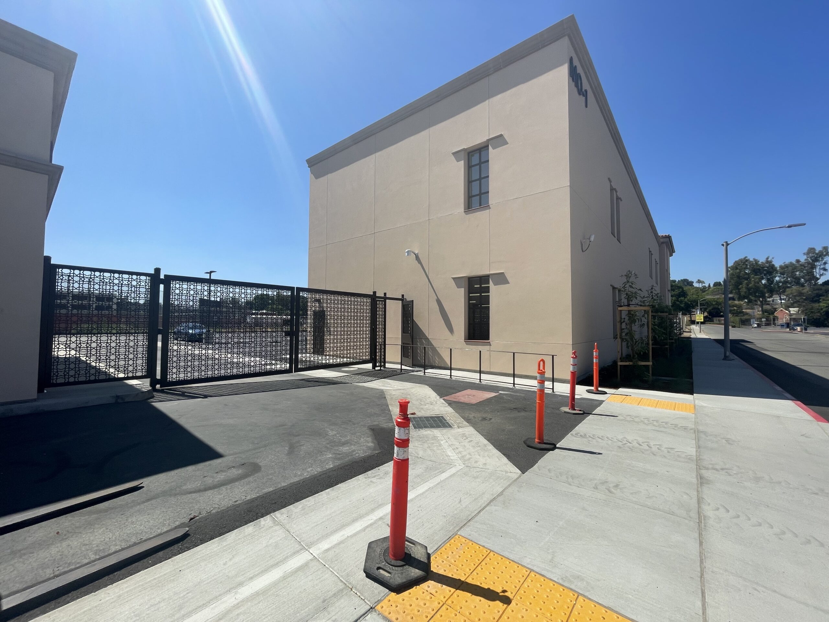Project Overview
The New Maintenance and Operations (M&O) Building will centralize all services into a single building located on the Main Campus. The building will include trade-specific workshops for maintenance, grounds, facilities, and custodial personnel while improving response time and efficiencies by locating the building on the Main Campus adjacent to the central plant.
Status: Close-Out
Project Costs: Measure J=$6,399,604; Local=$13,717,050
Architect of Record: Roesling Nakamura Terada Architects, Inc.
General Contractor: BN Builders, Inc.
Project Manager: John Erickson
Program Management: MAAS Companies
Construction Start: October 2023
Construction Completion: June 2025
New M&O Building - Project Site
__________________________________________________________________________
Construction Progress Pictures
Milestones
- Financial Close-Out
Impacts and Closures
- Working is scheduled Monday - Friday From 7:30 AM to 5:30 PM
- Expect some noise during construction
Emergency Contact
- Victor Vasquez (Lead Superintendent): (714) 732-4730
- Rosendo Pantoja (Superintendent): (714) 352-1926
Q1 2026 Project Update
New Maintenance & Operations Building
January
The project progressed on punch-list, warranty items, and DSA Field Engineer requirements. Ollivier Corporation ordered access control parts for the building. Roof leaks from November rainstorms were handled through a warranty claim.
The Campus Project assessed supplying uninterrupted power supply to auto-operated doors at the building entrances in collaboration with BN Builders. Close-out activities continued; as-built drawings are pending receipt for archival into the central District database.
Fullerton Leadership, the Campus Project Manager, and BN Builder project executives met in December and again in January to discuss the terms of Change Order No. 2 that includes BN Builders’ assertion of additional project costs incurred early on in the timeline; a resolution is still pending. The Campus Project is considering presenting a unilateral change order to allow the project to conclude.
Close-out activities are progressing as planned, including the compilation of as-built drawings, submittals, warranties, and manuals. Training sessions for Campus Facilities and staff are currently being conducted in preparation for issuance of the Notice of Completion in the forthcoming months.

