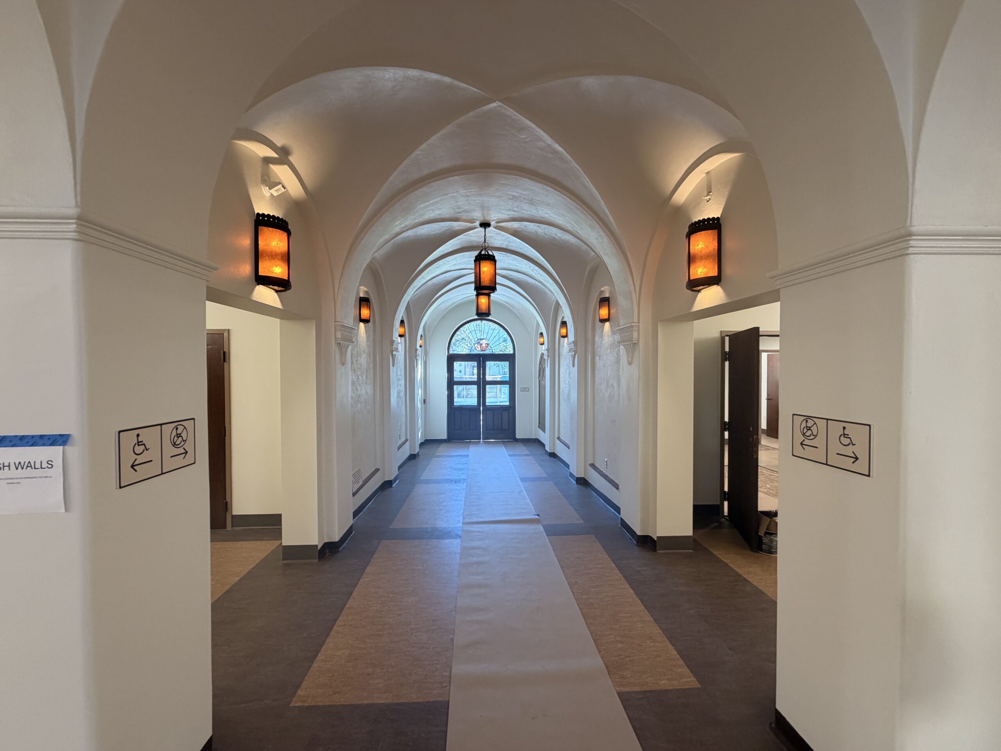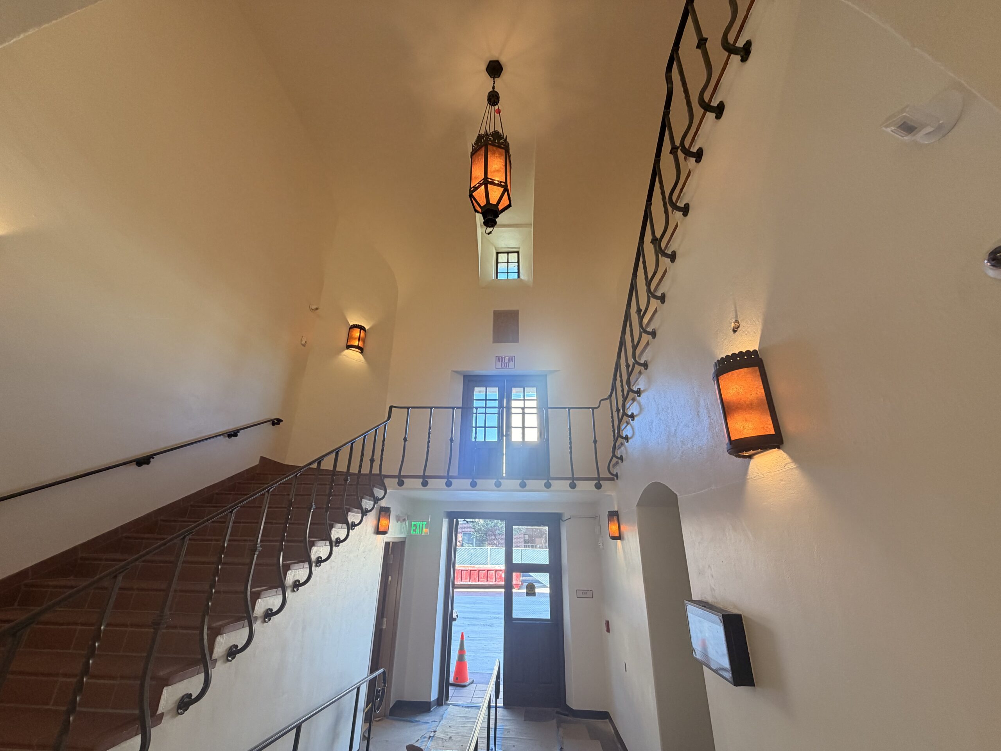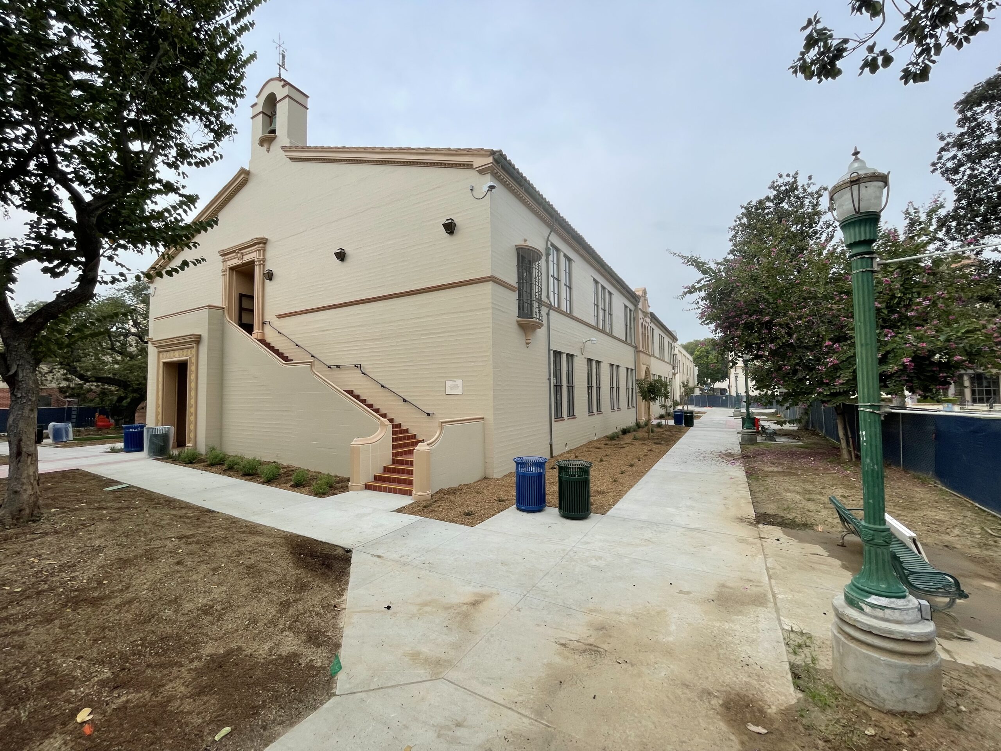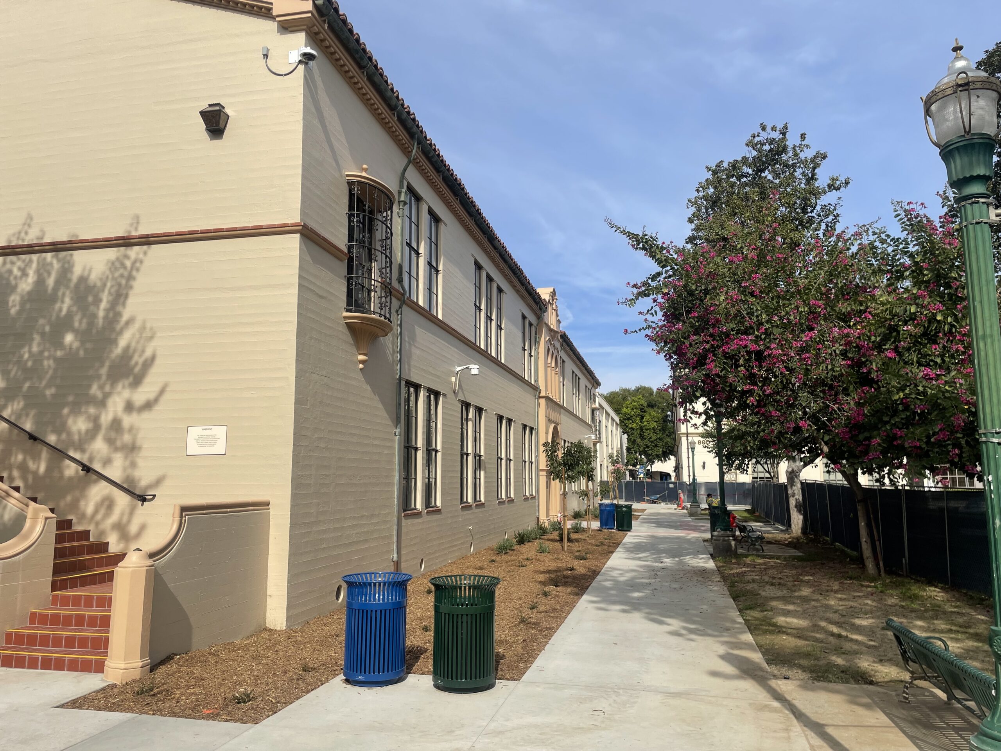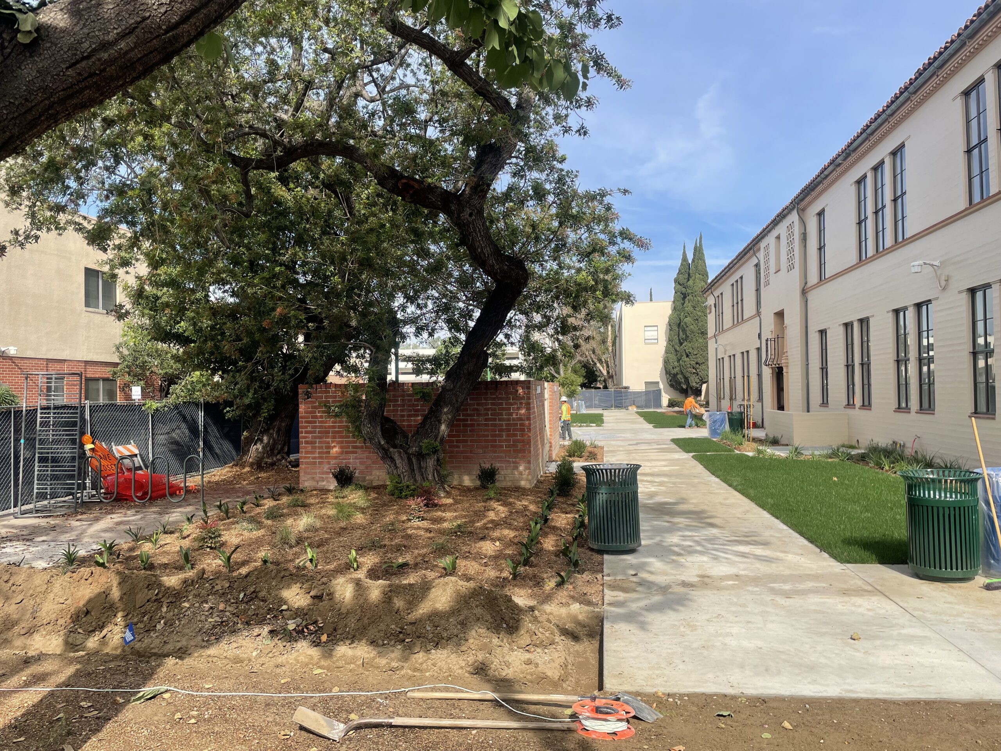Project Overview
A total renovation of Building 300, including seismic enhancements and historic consideration are planned for Building 300. Upon completion, the building will contain general classrooms, dean and faculty offices, and shared laboratories, and improved foundations for a safer built environment.
Status: Close-Out
Project Costs: Measure J=$22,982,000; State Capital Outlay=$11,272,621; Local=$9,240
Architect of Record: Westberg White
Project Manager: John Erickson
General Contractor: Icon West
Construction Manager: Simpson & Simpson
Program Management: MAAS Companies
Construction start: May 2024
Anticipated Construction Completion: January 2026
Upcoming Milestones
- Doors & Hardware
- Punch-list Activities
Renovate Building 300 - Project Site
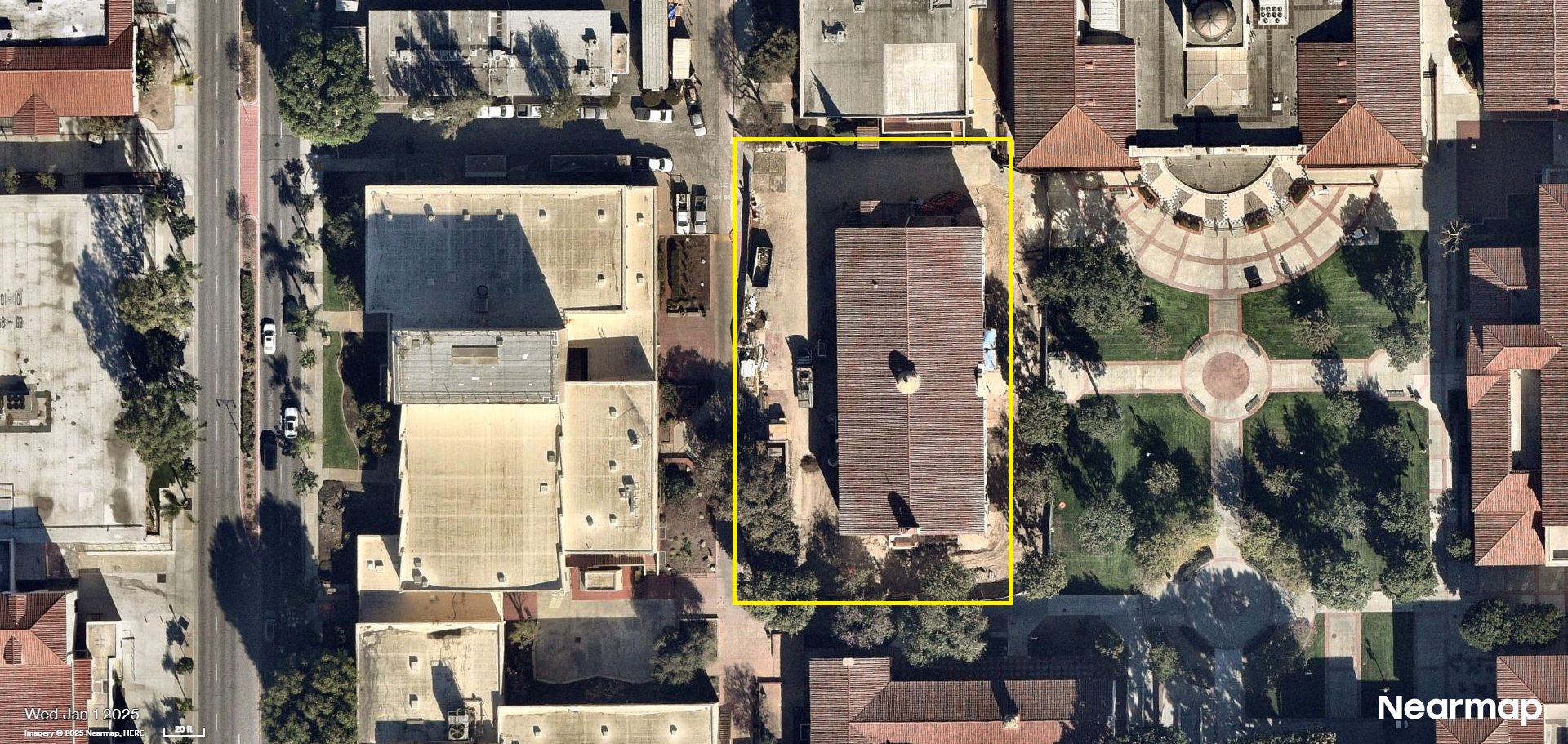
Future Site For Building 300
Impacts and Closure:
- Working is scheduled Monday - Friday from 7:00 AM to 5:30 PM
- Expect some noise during construction
Emergency Contact:
- Ramon Calma - Superintendent
- 310 720 1196
- Ramon@icon-west.com
- Mike Khan - Project Manager
- 213 545 4759
- Mike@icon-west.com
Q1 2026 Project Update
January
Historical restoration dome repairs were successfully completed in early December. Work on the exterior and lobby tiles also concluded. Stair nosing was delivered and installed on the west staircase. Concrete pours for sidewalks and courtyard skate stoppers placement took place in the third week of December, alongside the completion of irrigation and minor planting around the building. Stairway and ramp railings were completed, and Americans with Disabilities Act (ADA)-access buttons on the exterior doors were set in place. Punch-list walks for the hardscape scope of work took place in the second week of December.
Asphalt renovation in the adjacent parking lot began in late December during the winter holiday; crews paved the lot and striped parking stalls once the asphalt finishes curing; all work concluded by the third week of January. In the same week, Icon West demobilized its temporary construction trailer ahead of anticipated completion of its portion in early February. In late 2025, punch-list walks took place with the Architect of Record and Campus Facilities. Trainings began with Campus Facilities ahead of owner turnover.
On the building interior, crews finished flooring. Tiling at the entrance and exterior stairwells progressed with completion achieved in the following weeks. Signage has been affixed in the hallways to assist users in accessing all areas of the building. Painting in the basement was completed in early January, while marker boards, tack boards, ceiling tile repairs, and the visual display case were set in place at the end of the month. Door and hardware installation continued on both levels.
Elevator upgrades were underway into January involving establishing a fire alarm connection, adding power supply to the mechanical room, accessory installation, and a two-way communication system. Inspections for operational permits were arranged with the state agency in the second week of January; the state inspector identified one issue that was resolved prior to the project receiving a final permit from the State.
The close-out process is underway, and training with campus facilities is expected to be completed by January 2026. Elevator upgrade work is also underway, including establishing a new power supply to the mechanical room and installing accessories in the elevator cabin.
Commissioning activities are ongoing, including the start-up of the heat exchanger and the installation of remaining components to ensure its operation. Heating, ventilation, and air conditioning (HVAC) commissioning was actively in progress, with start-up set for the first week of January. The final commissioning was anticipated to be completed by January 16th. Testing and balancing of the mechanical water system advanced into the third week of December. Commissioning for electrical and plumbing systems concluded, while mechanical equipment commissioning began in January. The commissioning agent set to be onsite by June 12 to begin the full building commissioning process. Meanwhile, fire alarm testing was successfully completed on January 6.
The irrigation punch list has been finalized, and all outstanding items are set for completion by the fourth week of January. Project closeout is underway, including training sessions for facilities staff.

