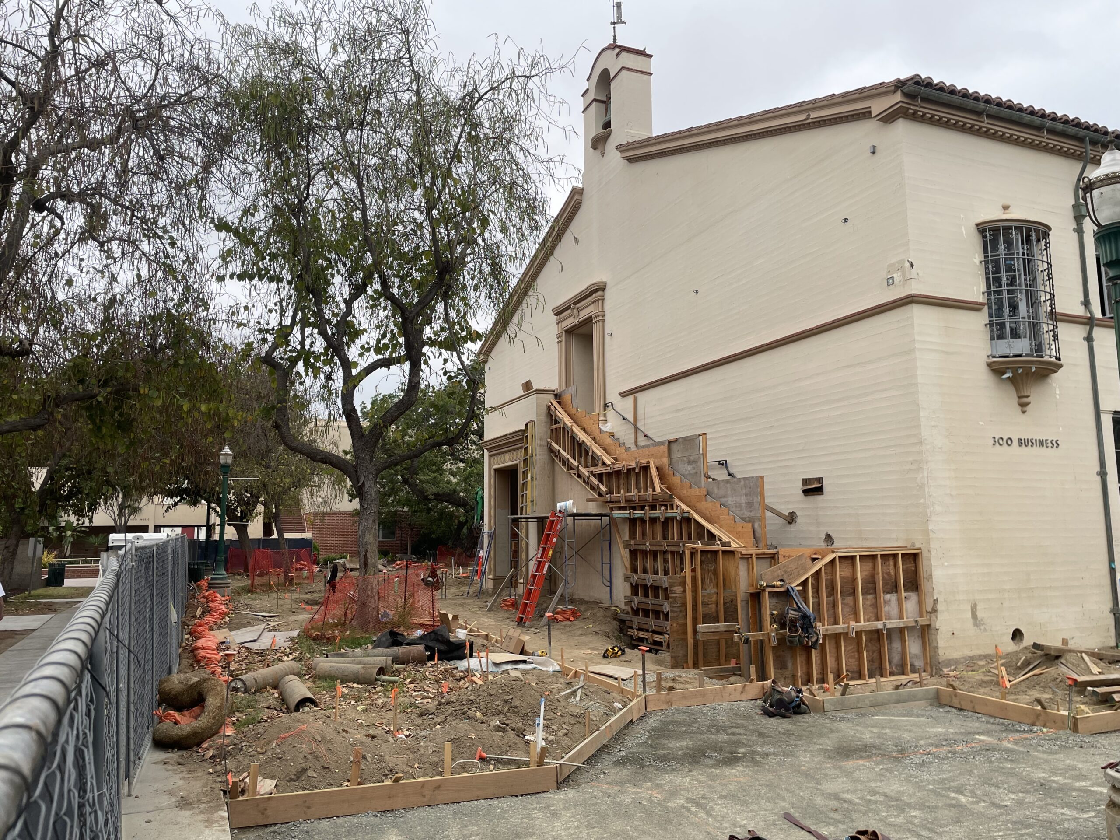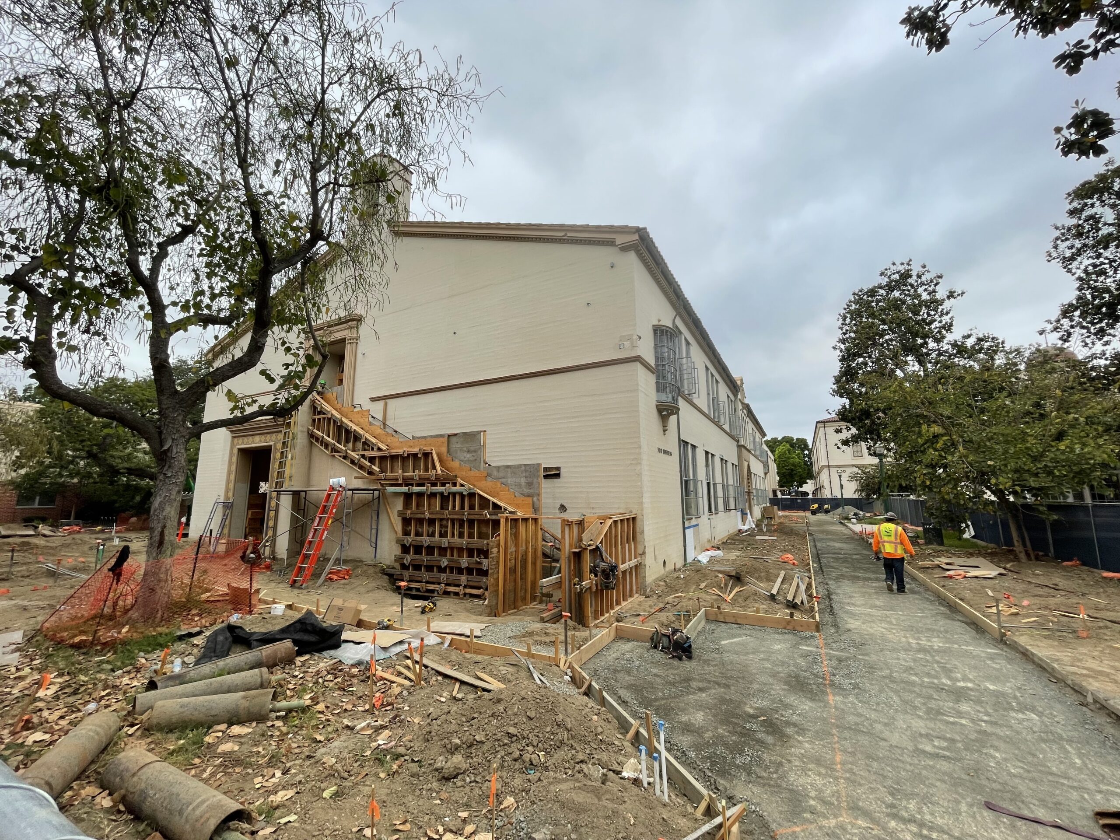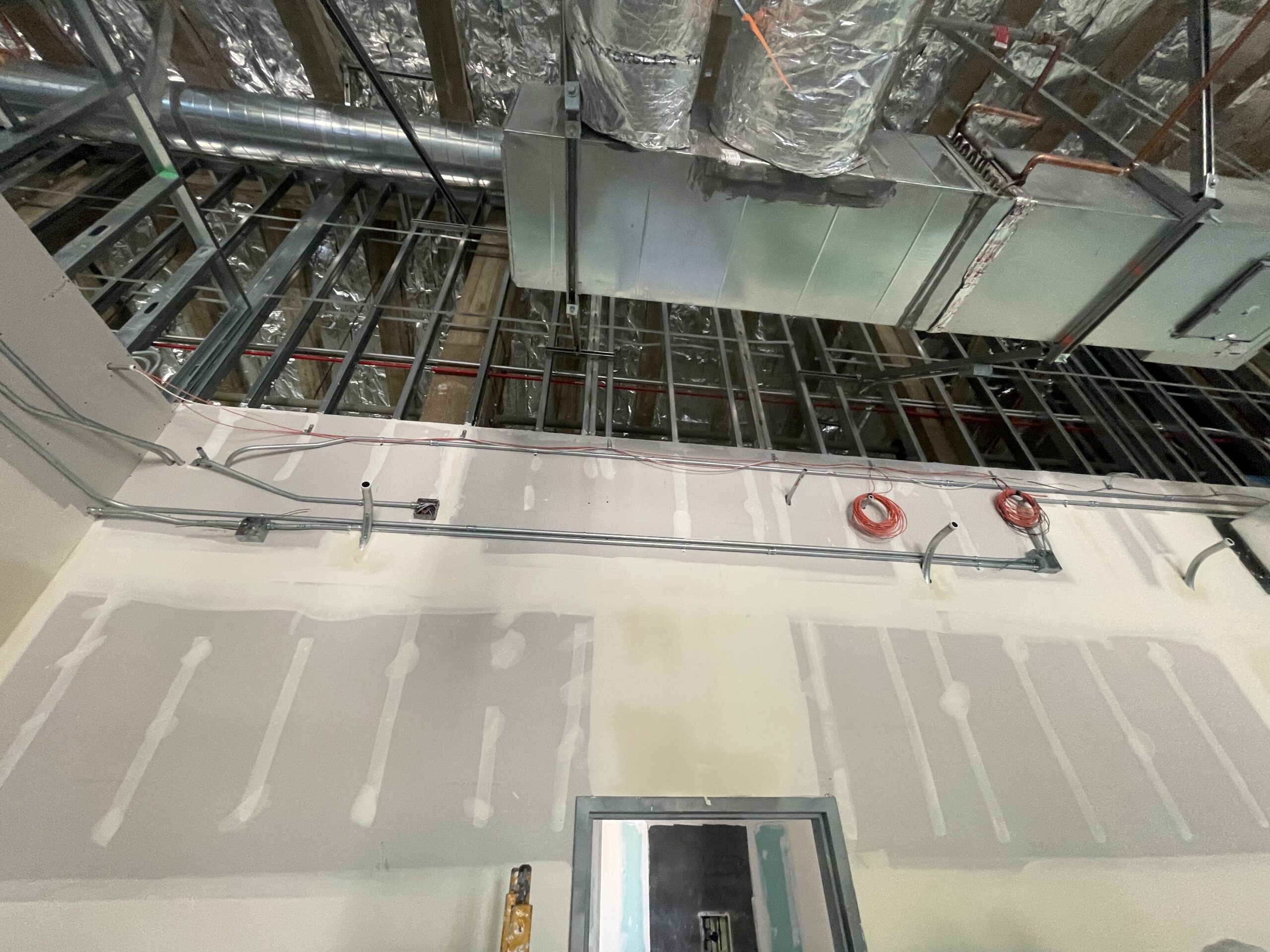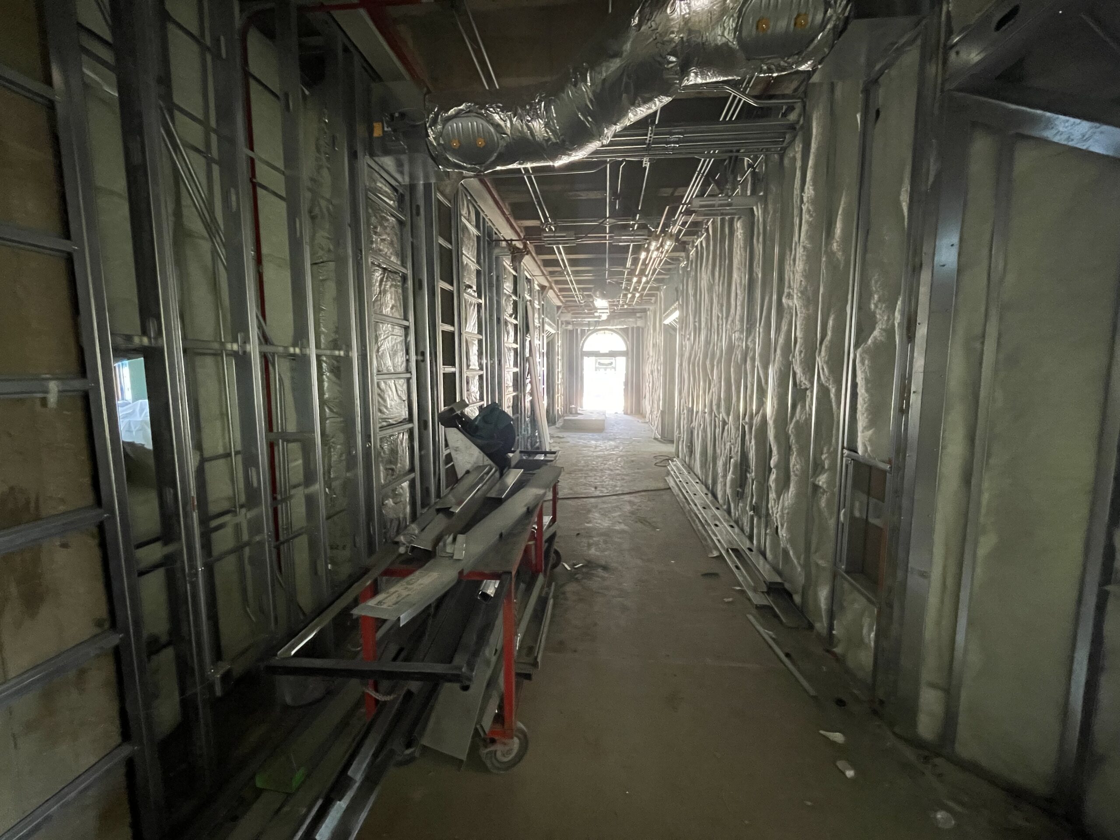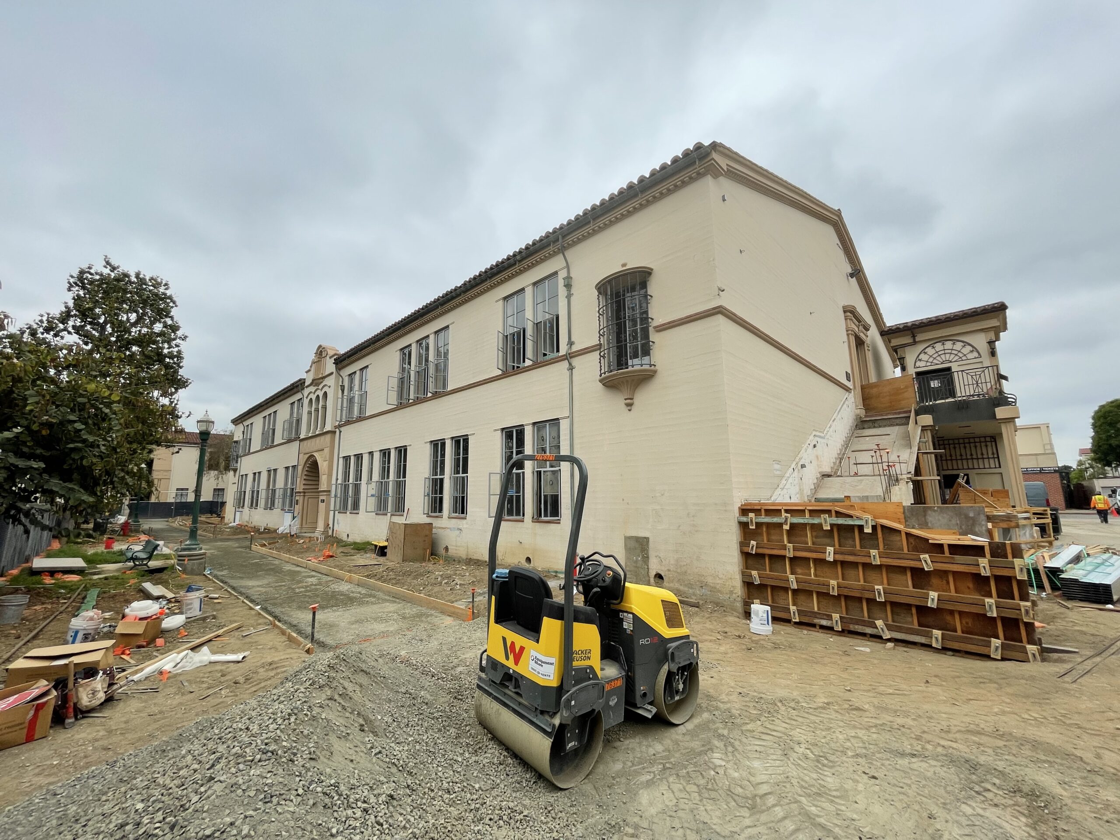Project Overview
A total renovation of Building 300, including seismic enhancements and historic consideration are planned for Building 300. Upon completion, the building will contain general classrooms, dean and faculty offices, and shared laboratories, and improved foundations for a safer built environment.
Status: Construction
Project Costs: Measure J=$22,982,000; State Capital Outlay=$11,272,621; Local=$9,240
Architect of Record: Westberg White
Project Manager: John Erickson
General Contractor: Icon West
Construction Manager: Simpson & Simpson
Program Management: MAAS Companies
Construction start: May 2024
Anticipate Construction Completion: December 2025
Upcoming Milestones
- Window Fire Caulking
- Restroom Activities
- Interior Painting
Renovate Building 300 - Project Site
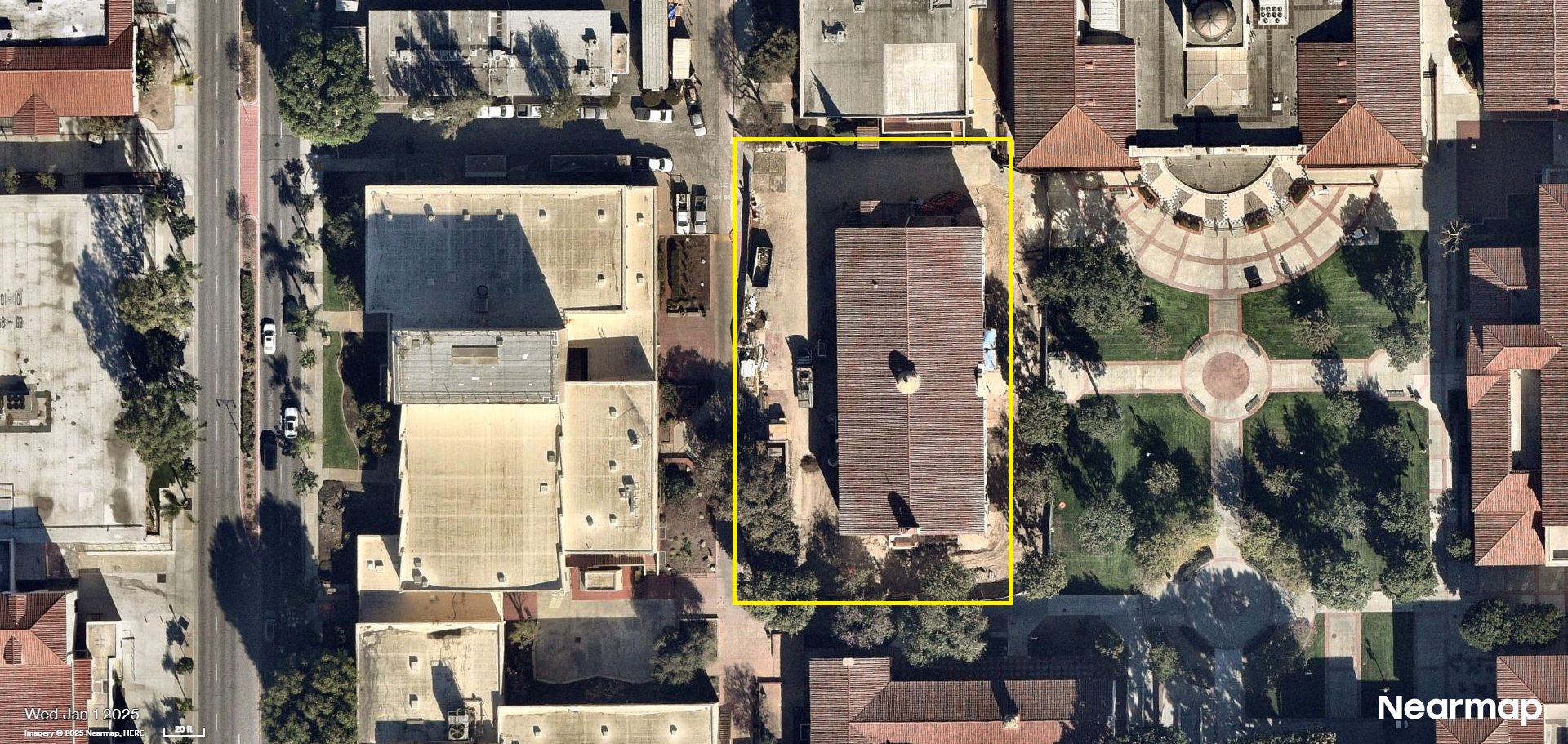
Future Site For Building 300
Impacts and Closure:
- Working is scheduled Monday - Friday from 7:00 AM to 5:30 PM
- Expect some noise during construction
Emergency Contact:
- Ramon Calma - Superintendent
- 310 720 1196
- Ramon@icon-west.com
- Mike Khan - Project Manager
- 213 545 4759
- Mike@icon-west.com
Q2 2025 Project Update
April
The fiber reinforced polymer (FRP) on the second-floor neared completion by the start of April and was completed in the second to last week of the month. Crews then performed rough-in mechanical, electrical, and plumbing (MEP) work after its conclusion, with 20 percent remaining by the end of the month. Drywall and insulation installation is scheduled for May, with deliveries and subsequent installation expected in the first week of the month. Crews are continuing to address wall framing on the same floor and expected to finish by the third week of the month.
Following the completion of activities on the second floor, crews will proceed with FRP work on the first floor and basement, aiming for completion by early May. Installation of ductwork and supports on the first floor began in early April. Wall framing began mid-April, with activities expected to conclude by mid-May. Mechanical, electrical, and plumbing (MEP) rough-in work will follow framing, and continue until mid-June. Crews will then begin addressing drywall hanging in mid-June. The campus IT team will be on-site at the beginning of the third week of May to review wall ports and outlets. Hazardous materials abatement at the window wooden frames is currently underway and will continue until mid-May.
Preparations for the upcoming delivery of the air handling unit, heat exchanger, and pumps are in progress. Coordination for the cold-water line is planned to minimize any potential impacts on campus operations in the coming weeks.
The west staircase and wall are being rebuilt, with reinforcement bars and formwork being set in place. Initial concrete pours for footings started in the second week of April, followed by additional pours in mid-April. Crews are expected to start work on the north and south staircases in late April, pending approval of an outstanding construction change directive (CCD) with DSA. The installation of the electrical substation is underway. Site work is anticipated to start near the end of April.
In the basement, ductwork installation is expected to be completed by the end of the third week of April, with ductwork seismic supports delivery scheduled. Switch gear installation is expected to start at the end of April.
May
On the second floor of the building’s interior, drywall hanging is progressing; this portion of the scope of work is planned to conclude in the third week of the month. The second layer is expected to be applied in June. Insulation activities are planned to be addressed in mid-May. The walls are expected to be closed by the end of the month, with drywall taping, sanding, and primer application scheduled for June. Cement boards arrived on site in mid-May, paving the way for final tiling work. Fire caulking and sealant will commence throughout the second level in June and ceiling grids are anticipated to be installed in July.
Hallway ceiling framing is advancing, with work on the roof soffits set to begin at the end of the first week of May, followed by wall and MEP pipe insulation. Hydronic line installation began in the first week of this month and concluded by the end of the same week. Inspections will start once piping on both floors is in place. Overhead MEP work is expected to be completed concurrently with drywall hanging.
On the first floor, the completion of the FRP installation is expected in the third week of the month. Wall framing, backing, and door frames are also progressing, followed by rough-in MEP and placement of data infrastructure. The Campus Academic Computing Technologies (ACT) team is anticipated to visit the site in late May to review receptacle locations. Drywall hanging on the first floor will begin at the start of June. Overhead seismic bracing has been completed.
Preparations for the new sidewalk are underway. Work on underground plumbing and irrigation is expected to start by the end of May, with chilled water line underground installation proceeding in early June near Building 1300.
In the basement, equipment installation and bracing continued into the third week of May. The electrical substation has been set and is awaiting construction change directive responses prior to its completion.
Grading is progressing in preparation for the placement of reinforcement bars and concrete pours for the sidewalks.
Trenching for underground plumbing began in the last week of May for irrigation lines and other plumbing adjacent to the building. The new chilled water line connections will start in the first week of June with tie–into the existing utilities by the third week of June.
June
On the second floor, hallway ceiling wall framing is progressing and is expected to be completed by the end of the first week of the month. Drywall hanging is underway, followed by taping and sanding. Paint primer and the application of the first coat will start in the first week of July. Fire caulking and sealant commenced on the second level. Equipment to secure cabling to the ceiling will be installed by the end of June, ahead of ceiling grid installation in mid-July.
On the first floor, concrete pours to secure reinforcement bars is in progress and pending completion, dependent on the delivery of long lead items by mid-June. The final pour is anticipated to start at the end of June. Wall framing, backing, and door frame inspections are scheduled for early June, with drywall hanging to follow in the middle of the month. Pressure testing of domestic lines, HVAC controls, and hydronic lines throughout the building is expected to be completed by the end of the first week of the month.
The reconstruction of the northeast exterior staircase is in progress and is expected to be completed before the end of the second week of June.
The walkways on the east side of the project have been leveled, compacted, and the slopes have been verified. Formwork to delineate the walking surfaces is in place. Concrete pouring is anticipated to take place in the coming weeks. Fencing will then be taken closer to the building prior to the start of the semester. Sidewalk concrete pouring and irrigation are anticipated to begin in the second week of July.
Fencing is in place for areas impacted by chilled-water piping utility connections. Trenching for utility lines will begin in the first week of June near Building 1300, with its completion expected by mid-month after passing inspections.
Hazardous materials abatement neared completion in the first week of June, with testing for clearance on the presence of hazardous materials to be completed in the second week of the month.

