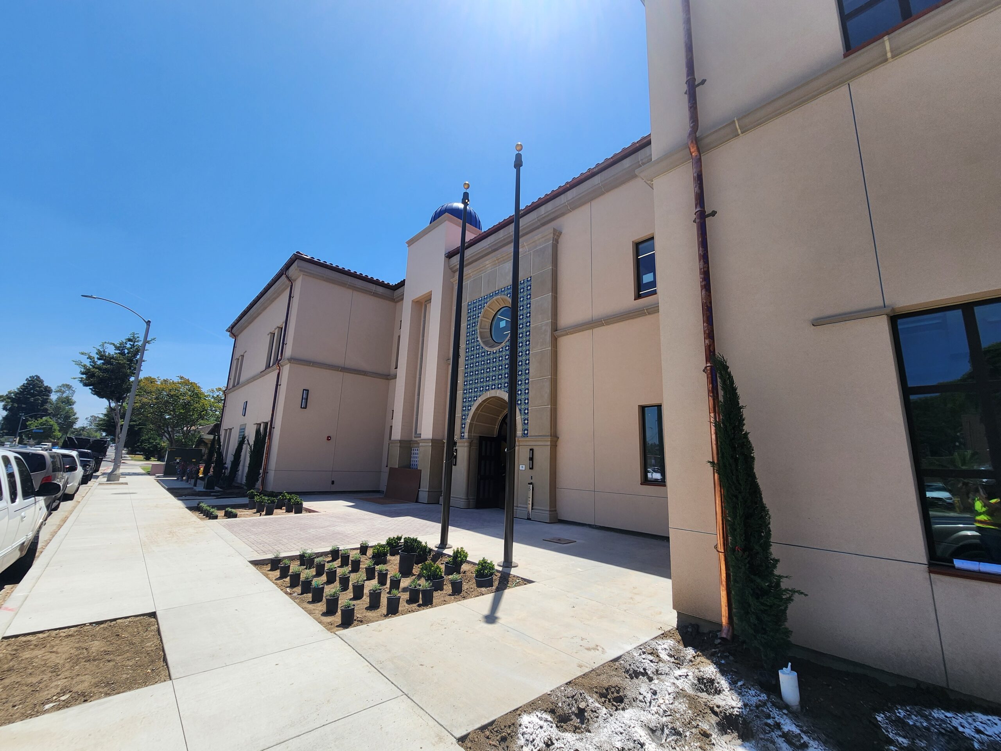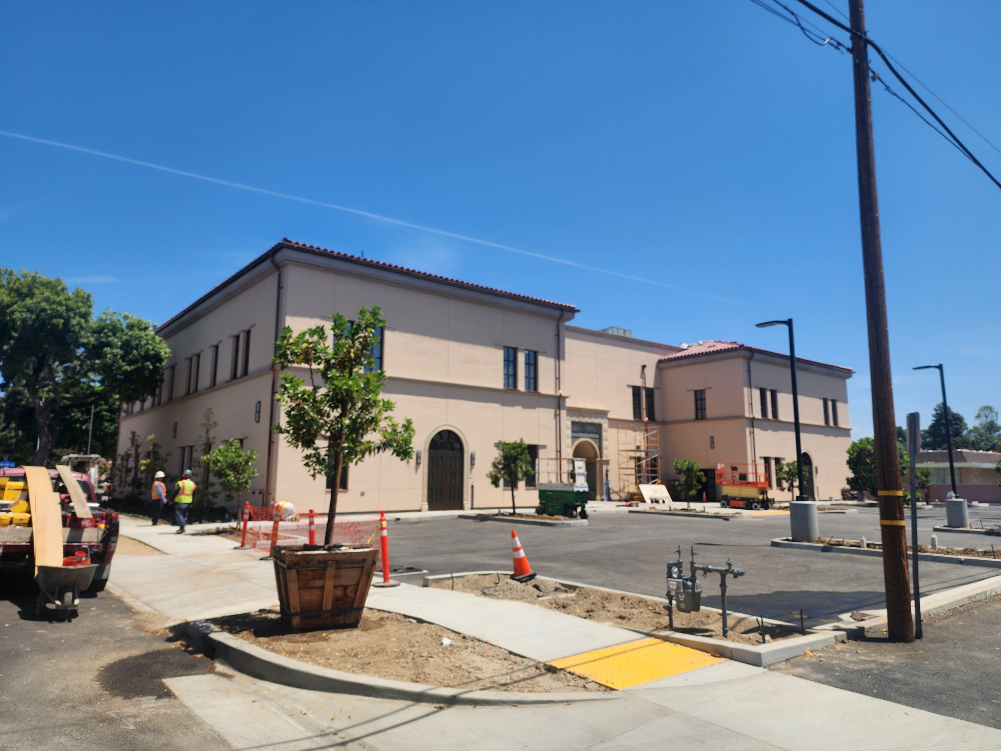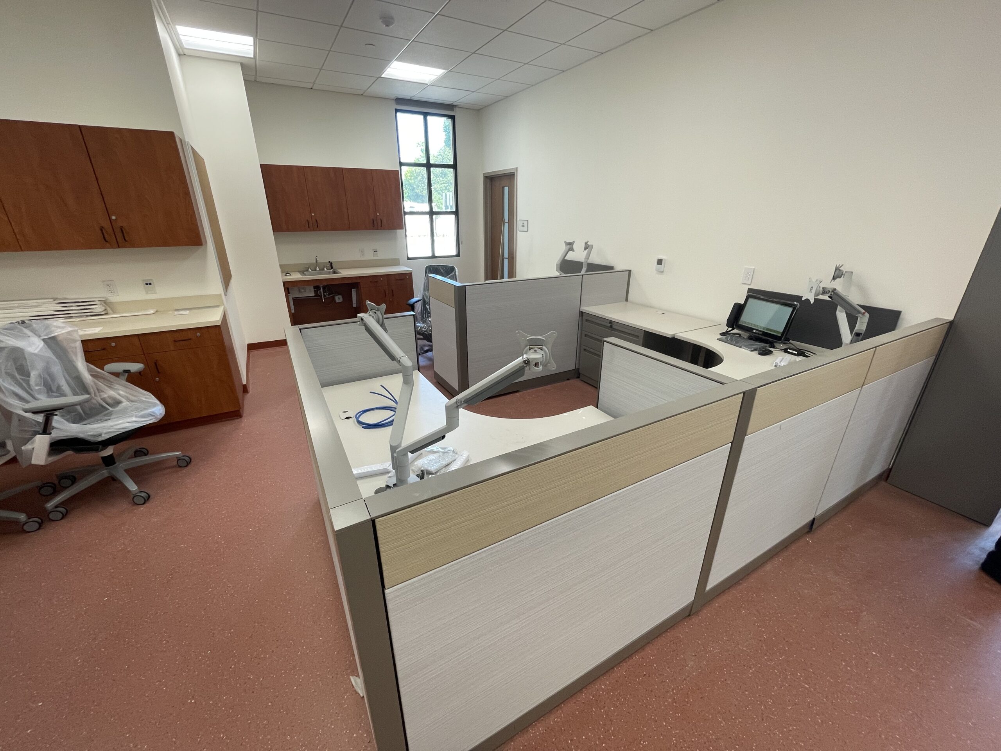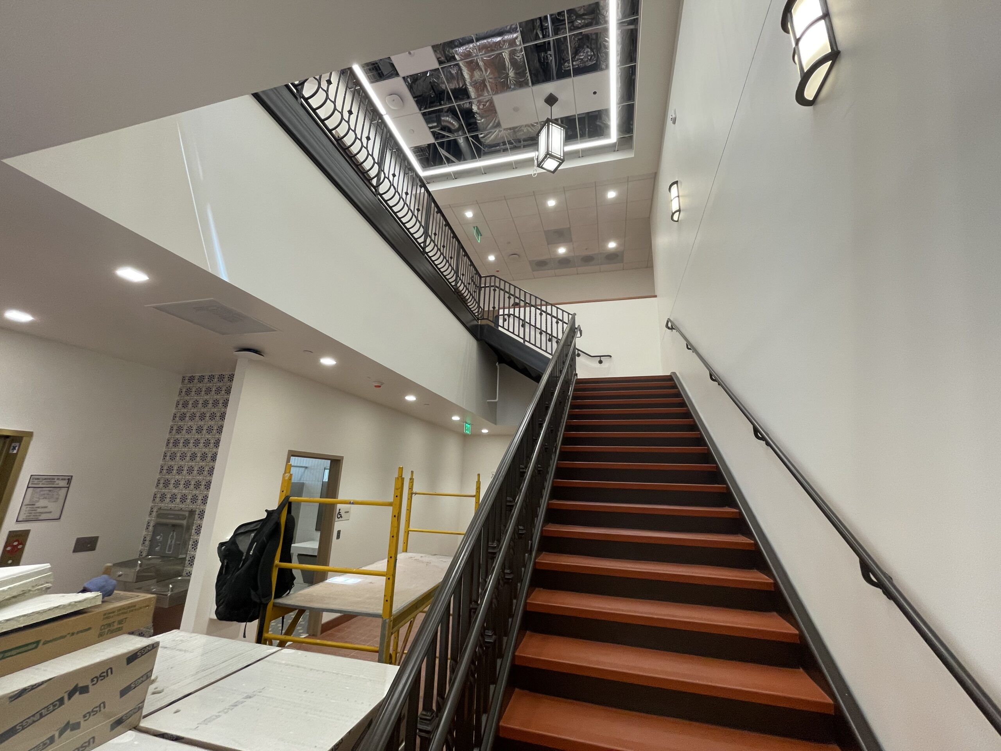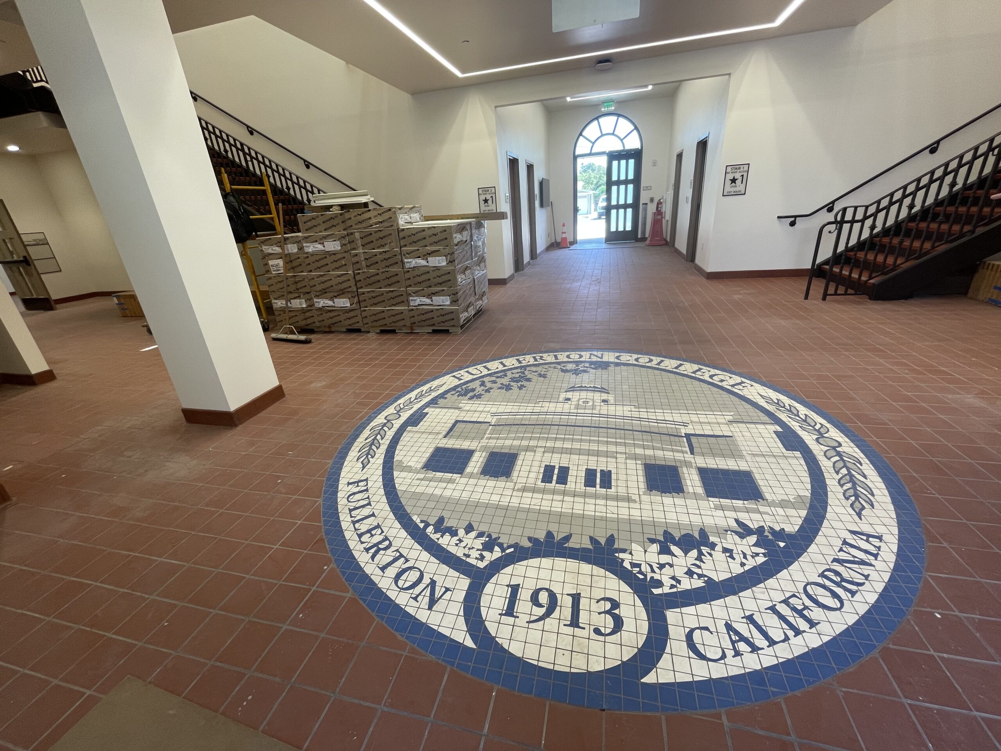Project Overview
Located at the intersections of Chapman Avenue and Newell Street, the Student Support Center will be home to an array of student services vital to their success including the Campus Veterans’ Resource Center, Student Wellness Center (both medical and behavioral health), the Campus Food Bank, Umoja Community Program, Extended Opportunity Programs and Services (EOPS), CalWORKS, Cooperative Agencies Resources for Education (CARE)/Foster Youth Success Initiative (FYSI), a Multi-Cultural Center, and 2 instructional classrooms. In addition, there will be support functions including shared community storage, a department-wide copy, and a breakroom as well as a lactation room for the benefit of all users.
Status: Close-Out
Project Costs: Measure J=$28,302,917 Local= $1,679,837
Architect of Record: Roesling Nakamura Terada Architecs, Inc.
General Contractor: BN Builders, Inc.
Project Manager: John Erickson
Program Management: MAAS Companies
Construction Start: October 2023
Anticipated Construction Completion: June 2025
Student Support Center - Project Site
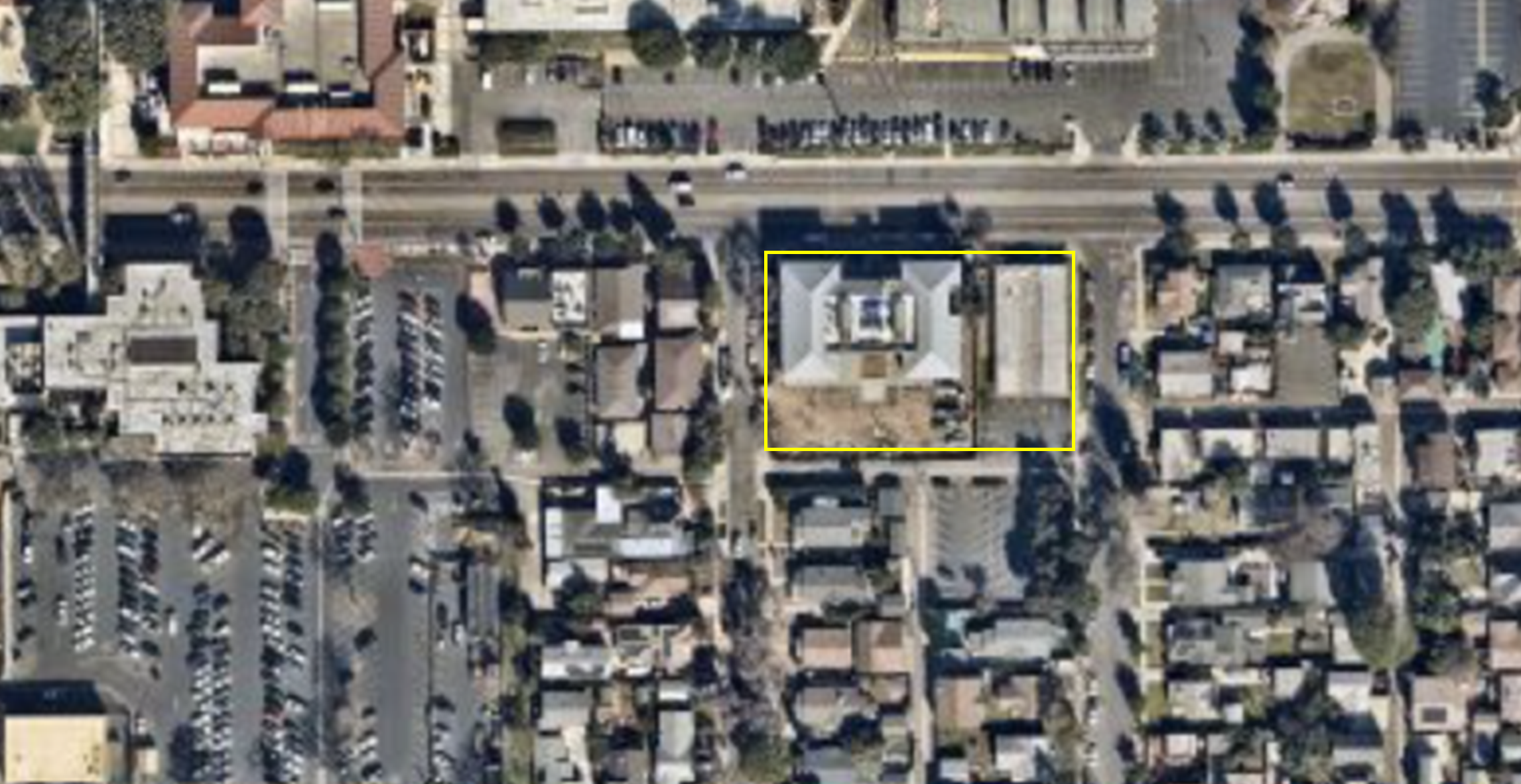
__________________________________________________________________________
Construction Progress Pictures
Upcoming Milestones
- Financial Close-out
Impacts and Closures
- Work is scheduled Monday through Friday from 7:30am to 5:30pm.
- Pedestrian and traffic diversions will occur during portions of construction. Please follow detour signs set up for alternate pathways.
- There will be some noise affecting the public for the duration of construction.
Emergency Contact
- Victor Vasquez (Lead Superintendent): (714) 732-4730
- Rosendo Pantoja (Superintendent): (714) 352-1926
Q1 2026 Project Update
Student Support Center
January
The project progressed on punch-list, warranty items, and DSA Field Engineer requirements. Ollivier Corporation ordered access control parts for the building. Roof leaks from November rainstorms were handled through a warranty claim.
The Campus Project assessed supplying uninterrupted power supply to auto-operated doors at the building entrances in collaboration with BN Builders. Close-out activities continued; as-built drawings are pending receipt for archival into the central District database.
Fullerton Leadership, the Campus Project Manager, and BN Builder project executives met in December and again in January to discuss the terms of Change Order No. 2 that includes BN Builders’ assertion of additional project costs incurred early on in the timeline; a resolution is still pending. The Campus Project is considering presenting a unilateral change order to allow the project to conclude.
Close-out activities are progressing as planned, including the compilation of as-built drawings, submittals, warranties, and manuals. Training sessions for Campus Facilities and staff are currently being conducted in preparation for issuance of the Notice of Completion in the forthcoming months.

